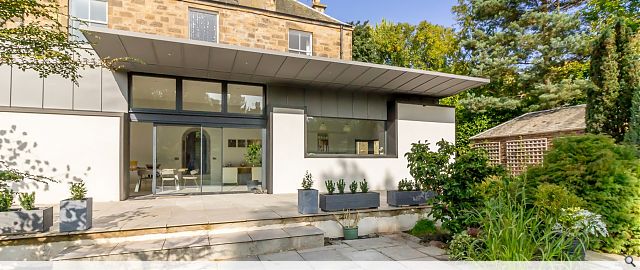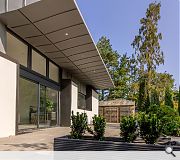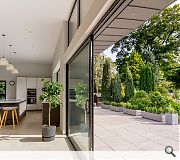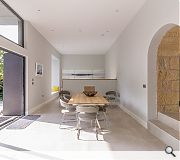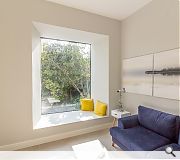Contemporary House Extension
The house was in generally good condition and had an original, stone and slate roof extension at the rear. That extension contained a modest kitchen and scullery, storage and bathroom but the layout was convoluted and the floor levels varied from room to room. The property has a mature, south-facing garden at the rear, however the main public rooms are at the front.
The client engaged Capital A to design a space which would take advantage of the beautiful rear garden and also be a hub for family life, with a modern kitchen, dining and living space. The new layout kept the original external walls which were a mix of good quality cut stone and solid, but less appealing, brick construction. The rear elevation, which had most of the brick, was rendered over in white. The walls were unusually thick in places and this provided an opportunity to create a feature window seat, overlooking the mature landscaping.
Once the original internal walls were removed and the existing floor level reduced, the new structure was ‘dropped’ into the old shell. The new structure is clad in two type of zinc; Anthra (black) and Quartz (grey). The black zinc is used to cap the head of the existing masonry walls and frame the feature window, this colour matches the new window frames. The grey zinc is used on the roof and vertical elements.
The junction between the main house and the new garden room is via an existing stone archway underneath the main stairs. Some of the old stone is in good condition and has been exposed inside the new building. Two existing rooms in the main house were altered as part of the project, forming a new shower room and utility room on the ground floor. This project began in January 2020 and was progress was heavily impacted by the Covid19 lockdown.
The client and contractor both collaborated effectively in dealing with this. The end result is a testament to that. The overall construction cost was approximately £200k + VAT.
Back to Housing
- Buildings Archive 2024
- Buildings Archive 2023
- Buildings Archive 2022
- Buildings Archive 2021
- Buildings Archive 2020
- Buildings Archive 2019
- Buildings Archive 2018
- Buildings Archive 2017
- Buildings Archive 2016
- Buildings Archive 2015
- Buildings Archive 2014
- Buildings Archive 2013
- Buildings Archive 2012
- Buildings Archive 2011
- Buildings Archive 2010
- Buildings Archive 2009
- Buildings Archive 2008
- Buildings Archive 2007
- Buildings Archive 2006


