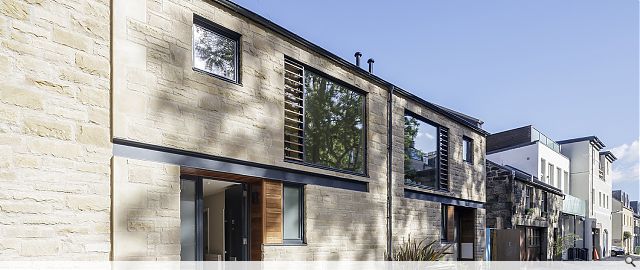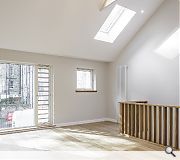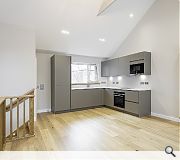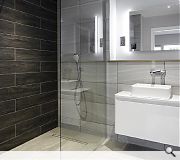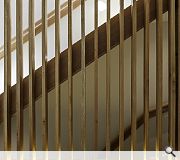Dublin Street Lane
The design sought to optimise the available space on what was an extremely constrained and technically demanding site by building 2 mews style dwellings over 3 storeys including a basement storey below Dublin Street Lane ground level. The building replaces some former outbuildings that had been left in disrepair for some years and a small area of car parking.
A simple palette of external materials are grounded in tradition with use of rubble stone walling and roughcast render, with the additions of zinc, Accoya timber cladding and aluminium framed windows offering more contemporary finishes. The proximity of the build to surrounding townhouse properties called for innovative detailing such as protective ‘hoods’ to the rear facing windows to mitigate potential of overlooking from neighbouring windows.
Internally, the open plan living, dining and kitchen areas were positioned on the first floor to offer privacy from street level but also to maximise aspect to the south through large glazed openings. The bedrooms on ground and lower levels have aspect to the north, with the latter having access to small private courtyard gardens.
Back to Housing
- Buildings Archive 2024
- Buildings Archive 2023
- Buildings Archive 2022
- Buildings Archive 2021
- Buildings Archive 2020
- Buildings Archive 2019
- Buildings Archive 2018
- Buildings Archive 2017
- Buildings Archive 2016
- Buildings Archive 2015
- Buildings Archive 2014
- Buildings Archive 2013
- Buildings Archive 2012
- Buildings Archive 2011
- Buildings Archive 2010
- Buildings Archive 2009
- Buildings Archive 2008
- Buildings Archive 2007
- Buildings Archive 2006


