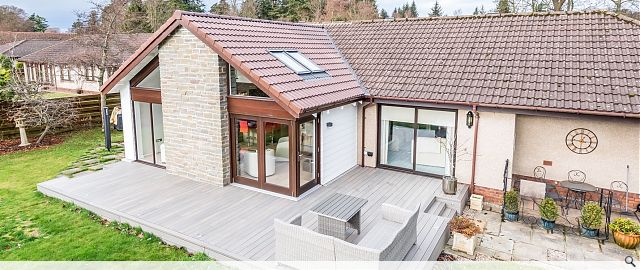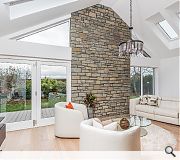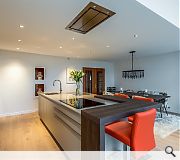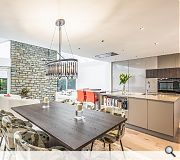Waulkmill Extension
The main element of the extension was to create an open plan kitchen/dining/living space with a large patio/deck. This was achieved by knocking through the existing kitchen/dining spaces and extending by approx. 3m at 90° to the main house creating a new gable facing the garden.
The new roof finish is tiled to match the existing roof and a beautiful stone section in the middle of the extension is expressed both outside and inside the building. Large areas of angled glass sit either side of the stone, including a large bi-fold door which opens the whole corner up to the patio space and garden. Double rooflights on both sides allow natural light to flood the new space.
Back to Housing
- Buildings Archive 2024
- Buildings Archive 2023
- Buildings Archive 2022
- Buildings Archive 2021
- Buildings Archive 2020
- Buildings Archive 2019
- Buildings Archive 2018
- Buildings Archive 2017
- Buildings Archive 2016
- Buildings Archive 2015
- Buildings Archive 2014
- Buildings Archive 2013
- Buildings Archive 2012
- Buildings Archive 2011
- Buildings Archive 2010
- Buildings Archive 2009
- Buildings Archive 2008
- Buildings Archive 2007
- Buildings Archive 2006






