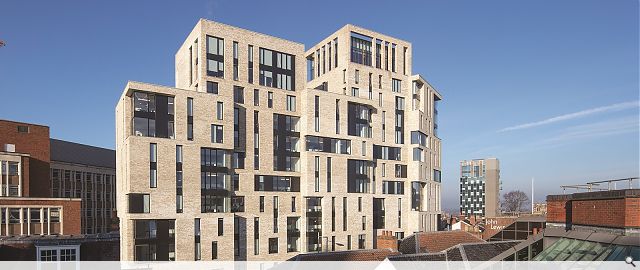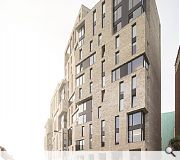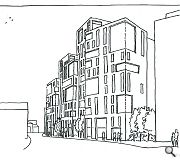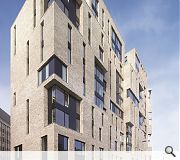Pablo Fanque House
Pablo Fanque House is a new-build student residential accommodation building in Norwich city centre incorporating 244 student bedrooms plus associated social and amenity spaces.
The site provided an opportunity to close an obvious void in the urban grain and create a bold building which has a strong presence on All Saints Green and Norwich’s City Skyline. The façade design is intended to create an appearance of a carved and sculpted collection of belfries.
Openings of varying proportions within a considered pattern help to visually break down the overall scale of the building mass. The fenestration introduces a hierarchy within the building - the large recessed openings signify social areas and the smaller openings reflect the more intimate bedroom spaces.
The use of pale brick of varying colour shades creates a textured yet light envelope that references a number of local historic precedents. The outcome has created a significant robust building which positively contributes to the future evolution of Norwich.
Back to Housing
- Buildings Archive 2024
- Buildings Archive 2023
- Buildings Archive 2022
- Buildings Archive 2021
- Buildings Archive 2020
- Buildings Archive 2019
- Buildings Archive 2018
- Buildings Archive 2017
- Buildings Archive 2016
- Buildings Archive 2015
- Buildings Archive 2014
- Buildings Archive 2013
- Buildings Archive 2012
- Buildings Archive 2011
- Buildings Archive 2010
- Buildings Archive 2009
- Buildings Archive 2008
- Buildings Archive 2007
- Buildings Archive 2006






