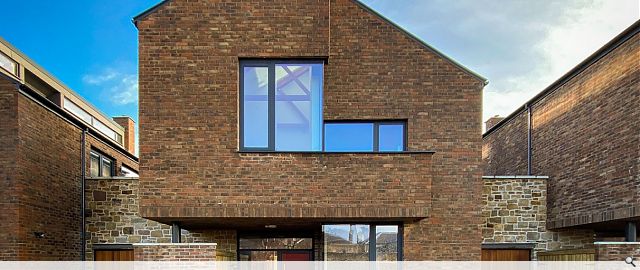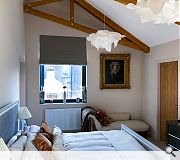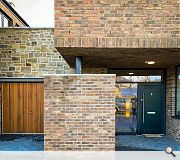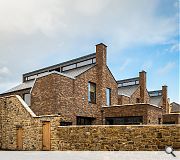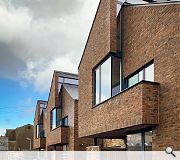Havenfield Mews
The project comprises three family townhouses in a new mews on the site of a former church hall to the north-east of the Grade B listed St James Church in Portobello. From conception, the intension was that the mews design would both enhance and preserve the style of the area, while being sympathetic to the existing listed church building. Inspired by the ‘linked villa’ style typical of Portobello’s Brighton and Rosefield area, the garage of each property is set back from the street, joining houses together in a similar way to the single-story wings which link the late-Georgian properties in the neighbouring streets. The design also borrows from the Gothic ‘perpendicular style’ of the church itself.
Despite being a modest two-storey size, the houses have a vertical emphasis created by separating and modelling the two planes of the front elevation, which draws the eye up to the sky, echoing the soaring arches and gable profiles of the Church. This is further emphasised by the tall windows which appear to be double-height, starting on the ground floor and continuing from above a first-floor planter to the upper floor of the house. Each home features light-filled open-plan living spaces designed in a ‘L’ shape to open out to the garden and the south through large bi-fold doors either side of a central fireplace.
Central stairs lead to four generously sized double bedrooms. All the bedrooms are dual aspect and feature exposed trusses giving character often lacking in modern housing. As well as front and back windows, two of the bedrooms feature clearstory glazing which wash light over the trusses whilst the other two lead onto an upper terrace. The upper terrace provided a secluded external space and is connected to the rear garden via external steps.
A large window from the terrace draws light down over the stair in the centre of the plan. Designed as a quiet mews with no access to through traffic, the common area in front of the houses has been inspired by Edinburgh’s traditional mews housing. Soft planted boundaries and the houses massing are used to create thresholds and encourage a social, community space and place for children to play in the mews. The sustainable house designs have been arranged to maximise daylight and passive heat gains with the design of the triple aspect homes allowing cross ventilation and good levels of natural ventilation through the home.
Back to Housing
- Buildings Archive 2024
- Buildings Archive 2023
- Buildings Archive 2022
- Buildings Archive 2021
- Buildings Archive 2020
- Buildings Archive 2019
- Buildings Archive 2018
- Buildings Archive 2017
- Buildings Archive 2016
- Buildings Archive 2015
- Buildings Archive 2014
- Buildings Archive 2013
- Buildings Archive 2012
- Buildings Archive 2011
- Buildings Archive 2010
- Buildings Archive 2009
- Buildings Archive 2008
- Buildings Archive 2007
- Buildings Archive 2006


