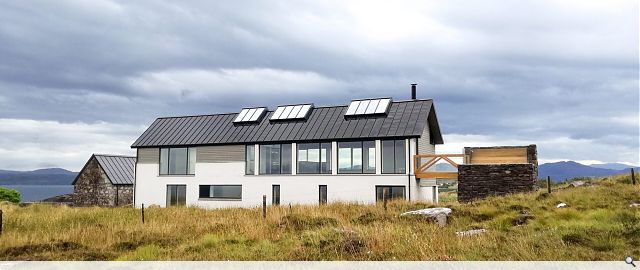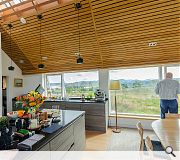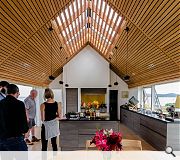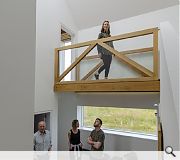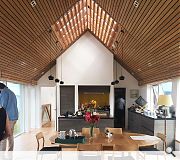Carra
The brief for Carra springs principally from its site, along the Northwest coast of Scotland, looking naturally to the sea and free from light pollution.
Working initially with Robert Steedman, we were asked to follow a plan figure that took the existing house back to its simple original form, stripping it of lean-to extensions and separate sheds used the existing house as a “hinge” from which to turn and site the new house orthogonally to the old and on an absolute North South axis – while it also protects the new from a nearby neighbour and sets itself to capture the seaward and landward panoramas.
Allied to this was the accommodation brief, in essence a simple single entry point three double bedrooms at ground level a master bedroom at first floor with the remainder delivered as an open-plan living space. Broad runs of glazing and carefully set and proportioned roof lights take maximum advantage of daylighting, with the flying oak linings to the latter providing a dynamic set of gnomonic shadow-casts to the interiors.
The living space is set apart through being approached across a minutely detailed bridge. That bridge is then reflected and repeated to the outside, giving access to a carefully benched and glazed viewing tower that is open to views from Northwest to Northeast and, importantly, the night sky. A great deal of the natural stone used is from the site and no material was taken away – earth and rocks were moved and shaped or placed to better protect the house from weather.
The planning department was concerned that the ridge would be disconcertingly long and horizontal, so we promoted the rooflights upwards a pinch to achieve a subtle variety in silhouette. Our client has then been painstaking in eliminating rogue plants and introducing a more natural variety of flora to the grounds around the house. There is a great sense of natural rootedness to it. There is also an array of photovoltaic panels nestled into the land rather than announced on a roof. A path used by walkers to get through to the rocks and shore has been left as found for anyone to use.
Back to Housing
- Buildings Archive 2024
- Buildings Archive 2023
- Buildings Archive 2022
- Buildings Archive 2021
- Buildings Archive 2020
- Buildings Archive 2019
- Buildings Archive 2018
- Buildings Archive 2017
- Buildings Archive 2016
- Buildings Archive 2015
- Buildings Archive 2014
- Buildings Archive 2013
- Buildings Archive 2012
- Buildings Archive 2011
- Buildings Archive 2010
- Buildings Archive 2009
- Buildings Archive 2008
- Buildings Archive 2007
- Buildings Archive 2006


