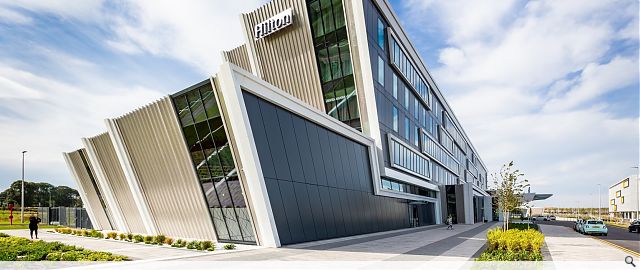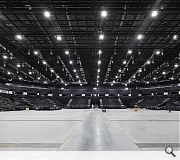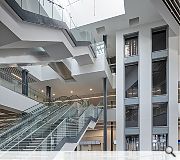Events Complex Aberdeen
Keppie won an architectural competition to complete the concept design and Masterplan for the new £340m Events Complex Aberdeen (TECA) project.
The distinctive venue comprises of a 15,000-capacity live entertainment arena (P&J Live) which doubles up as a flexible conference and exhibition space, exhibition halls and a generous subterranean space suitable for major trade shows and exhibitions including the biannual Offshore Europe.
A conference/banqueting suite is included with an adjoining 4-star 200 bed hotel. The Masterplan also includes a major business park, car park, additional conference hotels and a highly sustainable energy centre. Additional features include an outdoor convention expansion area, generous entrance plaza, an ecological green walkway, and a hub for the Hydrogen bus link to the nearby park and ride and Aberdeen city centre.
The powerful architectural language of the TECA building acts as an organising geometry for the entire development. Angular facades cut at a precise 21-degree angle create a rigorous and unifying aesthetic which ties the architecture plan form into the site. The inspiration for the flowing forms of the building is the surrounding agricultural landscape and context. The building expands and contracts in three dimensions to amplify this aesthetic.
The purity of this futuristic form is further emphasised by the simplicity ,reduce palette and detailing of the envelope skin which is framed by a ribbon trim feature acting as unifying element to all facades .These forms and ribbons extend into the surrounding landscape, creating an organising geometry informing future phases of the masterplan. These bold forms and shapes and fusion of landscape and simple materials create uniqueness and identity.
The World Class TECA is a truly transformational development for the city of Aberdeen. The unique facility provides highly flexible, conference, exhibition and leisure accommodation. It is the most sustainable venue of its type in Europe, with a hydrogen fuel cell installation delivering clean and reliable energy and low-emission heat and power for the 65Ha site.
The project has created a vibrant, contemporary centre for tourism, commerce and leisure and will stimulate the economy with an additional 4.5m visitors to the area resulting in over £60m of net GVA to the Scottish Economy as creating well over 350 new full time jobs. The innovative facility represents the first phase of the wider masterplan, acting as a catalyst for the regeneration and recycling of the Rowett site and Northern Aberdeen City corridor.
Back to Public
- Buildings Archive 2024
- Buildings Archive 2023
- Buildings Archive 2022
- Buildings Archive 2021
- Buildings Archive 2020
- Buildings Archive 2019
- Buildings Archive 2018
- Buildings Archive 2017
- Buildings Archive 2016
- Buildings Archive 2015
- Buildings Archive 2014
- Buildings Archive 2013
- Buildings Archive 2012
- Buildings Archive 2011
- Buildings Archive 2010
- Buildings Archive 2009
- Buildings Archive 2008
- Buildings Archive 2007
- Buildings Archive 2006





