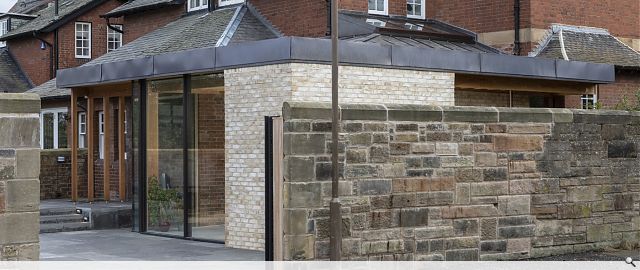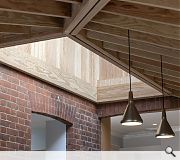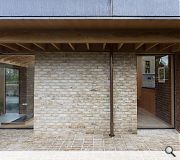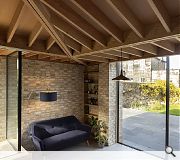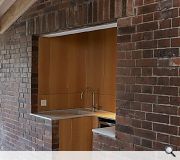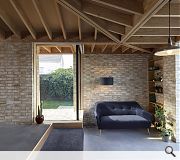Flitch House
Flitch House, a garden room extension in Trinity, Edinburgh, is an interpretation of the Listed house’s original Arts & Crafts ideals. Using a palette of light-coloured brick, Douglas fir, and oxidised copper, the project provides new living and dining areas with an emphasis on craftsmanship. Built in 1895, the existing house was designed by Alexander Hunter Crawford – a notable Edinburgh architect who would later take over his family’s ‘Crawford’s Biscuits’ company.
Spilling out from the kitchen, now at the heart of the plan, the house gradually meets the garden through a progression of terraces – a warm and welcoming sequence of spaces.
Flitch beams, with slender steel ribbons sandwiched between thick timbers to increase their strength and span, allow the roof to discreetly lift up at the edges, preserving views out to the Firth of Forth. The roof steps back from the house to form a lantern, bringing light deep into the plan.
The offset walls of the dining and living areas shelter the sofa, returning to enclose a bookcase – a modern twist on the traditional ‘Edinburgh press’. Off the dining area, a drinks nook references a panelled recess around the kitchen fireplace. These pockets of space are characteristic of the Arts & Crafts approach, creating intimate moments off the main room.
While early Arts & Crafts was a reaction against the technological advances of the Industrial Revolution, Flitch House combines our clients’ appreciation for craft and natural materials with their desire for a ‘smart home’, including wireless lighting and automated blinds. This is Arts & Crafts without the bell pull.
Back to Housing
- Buildings Archive 2024
- Buildings Archive 2023
- Buildings Archive 2022
- Buildings Archive 2021
- Buildings Archive 2020
- Buildings Archive 2019
- Buildings Archive 2018
- Buildings Archive 2017
- Buildings Archive 2016
- Buildings Archive 2015
- Buildings Archive 2014
- Buildings Archive 2013
- Buildings Archive 2012
- Buildings Archive 2011
- Buildings Archive 2010
- Buildings Archive 2009
- Buildings Archive 2008
- Buildings Archive 2007
- Buildings Archive 2006


