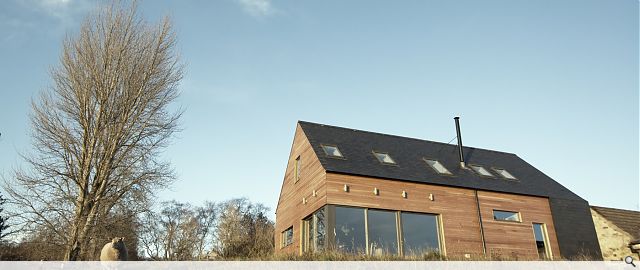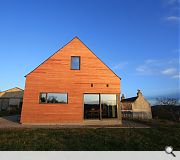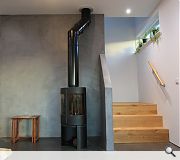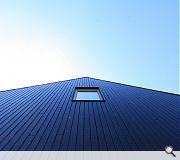Glencommon
This design was contextually driven from the surrounding building forms and materials. The clipped eaves and traditional pitched roof profile, prevalent in the north east of Scotland, aid the house taking on a byre like form.
The open plan heart of the home takes full advantage of the surrounding countryside views whilst providing natural daylight, much sought after in the winter months, throughout the day. Designed to modest budget, the layout was kept as simple as possible whilst providing the storage and spatial requirements much needed by a family of 5.
Approaching the house you see a bold, blackened, larch gable with clipped eaves. The dark tones continue round the corner as the Natural Slate roofing wraps down this gable edge, seamlessly enveloping the roof and walls.
The main living area of the building is clad in Natural Siberian Larch cladding with openings orientated to both the internal layout and the external aspect. The glazed corner sliding door provides daylight throughout the day and also a corner breakout to the garden.
Great care was taken when detailing the timber cladding ensuring that the window sizes tied in with the board profile dimensions thus avoiding unnecessary notching. A secret fix system was also specified helping to increase the longevity of the principal skin by encouraging air flow behind the timber boards.
It was ensured that all details were carefully presented and discussed with the timber kit supplier and main contractor prior to construction. This resulted in an impressive air tightness of 0.44 air changes per hour and exceptionally low running costs being achieved.
Our Glencommon project has resulted in a low cost, low maintenance building constructed, from initiation to completion, in an impressive 3 month timeframe. This is testament to a well organised collaboration between the client, Architect and Contractor.
Back to Housing
- Buildings Archive 2024
- Buildings Archive 2023
- Buildings Archive 2022
- Buildings Archive 2021
- Buildings Archive 2020
- Buildings Archive 2019
- Buildings Archive 2018
- Buildings Archive 2017
- Buildings Archive 2016
- Buildings Archive 2015
- Buildings Archive 2014
- Buildings Archive 2013
- Buildings Archive 2012
- Buildings Archive 2011
- Buildings Archive 2010
- Buildings Archive 2009
- Buildings Archive 2008
- Buildings Archive 2007
- Buildings Archive 2006






