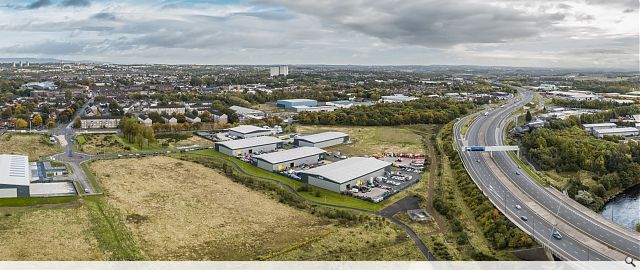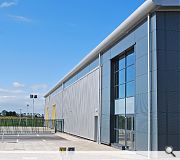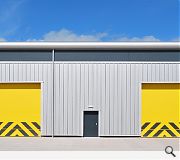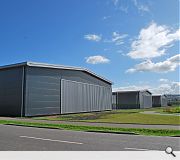Clyde Gateway East
Clyde Gateway East industrial development provides a range of speculative and bespoke units. 11,000sqm delivered to date, with 7,000sqm progressing to site, and a further 11,000sqm proposed as part of the development masterplan for the 14.6 hectare (36 acres) site. Clyde Gateway East aims to provide a sustainable, high quality environment to support growing businesses while delivering community benefits.
Multiple feasibility studies undertaken across various sites to consider the accommodation of various interested parties throughout the development of the site.
The units were developed as speculative units responding to local market requirements with target areas established at an early stage. Although there was clarity regarding the current demand for industrial floor plates, the ancillary office space generally associated with the units was open to a wider range of interest. We were able to develop the design of the units to offer 1,000sqft of office space within the base build, with the potential to easily expand anywhere up to 5,000sqft depending on tenant requirements.
Options considered for the various buildings providing efficient layout / structure whilst providing maximum flexibility for potential tenants relative to floor slab loadings, building heights for high bay racking and flexibility for crane installation.
3DReid has been commissioned from inception to delivery of the development. Initial phases are complete with further phases currently progressing on site.
Back to Retail/Commercial/Industrial
- Buildings Archive 2024
- Buildings Archive 2023
- Buildings Archive 2022
- Buildings Archive 2021
- Buildings Archive 2020
- Buildings Archive 2019
- Buildings Archive 2018
- Buildings Archive 2017
- Buildings Archive 2016
- Buildings Archive 2015
- Buildings Archive 2014
- Buildings Archive 2013
- Buildings Archive 2012
- Buildings Archive 2011
- Buildings Archive 2010
- Buildings Archive 2009
- Buildings Archive 2008
- Buildings Archive 2007
- Buildings Archive 2006






