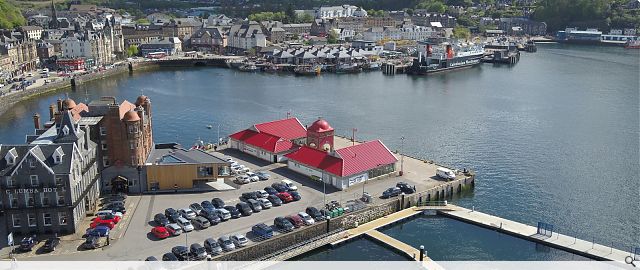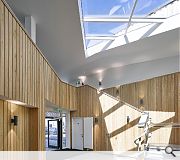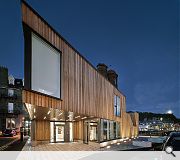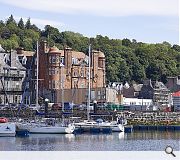Oban North Pier Harbour Building
The Oban North Pier Harbour Building is located on a prominent site, on Oban’s North Pier and forms part of the Argyll & Bute Council’s wider public realm regeneration of Oban’s High Street and Waterfront.
The building provides office space for the North Pier’s Harbour Master, as well as tourist information and support facilities for the recently completed Pontoon birthing extension. Accommodation includes shower, locker and support facilities for people arriving in Oban by boat, ferry, yacht or kayak. A small commercial unit with a separate entrance is also included on the ground floor.
Site restrictions within the working pier environment determined the building’s potential footprint, whilst the party wall to the existing Listed hotel building adjacent, determined the height. Design intent was to provide a commanding key view for the Harbour Master across the new pontoons and to all vessels approaching and exiting the harbour into the bay beyond. The Harbour Master is cantilevered out over the main entrance, creating drama and public shelter against the ever-changing climate.
Back to Public
- Buildings Archive 2024
- Buildings Archive 2023
- Buildings Archive 2022
- Buildings Archive 2021
- Buildings Archive 2020
- Buildings Archive 2019
- Buildings Archive 2018
- Buildings Archive 2017
- Buildings Archive 2016
- Buildings Archive 2015
- Buildings Archive 2014
- Buildings Archive 2013
- Buildings Archive 2012
- Buildings Archive 2011
- Buildings Archive 2010
- Buildings Archive 2009
- Buildings Archive 2008
- Buildings Archive 2007
- Buildings Archive 2006






