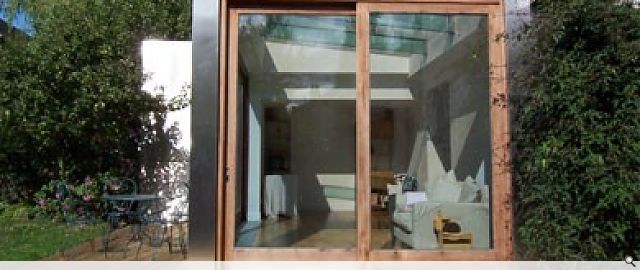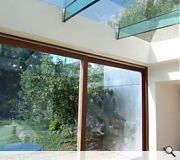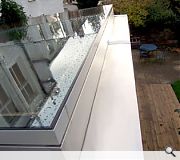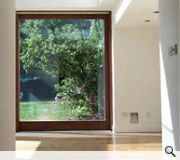Keegan Flatman Residence
The new contemporary garden room at 4 Gardiner Road replaces a previous dilapidated conservatory on this Arts and Crafts semi in Edinburgh’s suburbs.
The external view offers a stainless steel-clad fin wall to the boundary, disguising an extension on the neighbouring property and draws the eye towards the internal space. The height here was determined by bringing the existing, external, sash and case windows indoors, which the client wished to retain unaltered, resulting in a high, bright, and dramatic open space.
The design takes on the form of a simple box, with Iroko sliding doors on two sides to the garden. The roof is nominally flat, of structural glazing, with a slight fall to a new valley gutter at the house wall, allowing a structurally clean and uncluttered edge. Excessive solar gain is avoided by the extensions north-west orientation and the use of solar film on the glass.
In the evenings, light is provided by low wall-mounted downlighters shining onto the oak floor, which with additional external feature lighting, limits reflections on the glass and permits views to the mature walled garden.
The external view offers a stainless steel-clad fin wall to the boundary, disguising an extension on the neighbouring property and draws the eye towards the internal space. The height here was determined by bringing the existing, external, sash and case windows indoors, which the client wished to retain unaltered, resulting in a high, bright, and dramatic open space.
The design takes on the form of a simple box, with Iroko sliding doors on two sides to the garden. The roof is nominally flat, of structural glazing, with a slight fall to a new valley gutter at the house wall, allowing a structurally clean and uncluttered edge. Excessive solar gain is avoided by the extensions north-west orientation and the use of solar film on the glass.
In the evenings, light is provided by low wall-mounted downlighters shining onto the oak floor, which with additional external feature lighting, limits reflections on the glass and permits views to the mature walled garden.
PROJECT:
Keegan Flatman Residence
LOCATION:
4 Gardiner Road, Edinburgh
CLIENT:
Mary Keegan and Robert Flatman
ARCHITECT:
The Andell Partnership
STRUCTURAL ENGINEER:
GE Consulting Civil & Structural Engineer
Suppliers:
Main Contractor:
AS Construction
Photographer:
John Grounsell
Back to Housing
Browse by Category
Building Archive
- Buildings Archive 2024
- Buildings Archive 2023
- Buildings Archive 2022
- Buildings Archive 2021
- Buildings Archive 2020
- Buildings Archive 2019
- Buildings Archive 2018
- Buildings Archive 2017
- Buildings Archive 2016
- Buildings Archive 2015
- Buildings Archive 2014
- Buildings Archive 2013
- Buildings Archive 2012
- Buildings Archive 2011
- Buildings Archive 2010
- Buildings Archive 2009
- Buildings Archive 2008
- Buildings Archive 2007
- Buildings Archive 2006
Submit
Search
Features & Reports
For more information from the industry visit our Features & Reports section.






