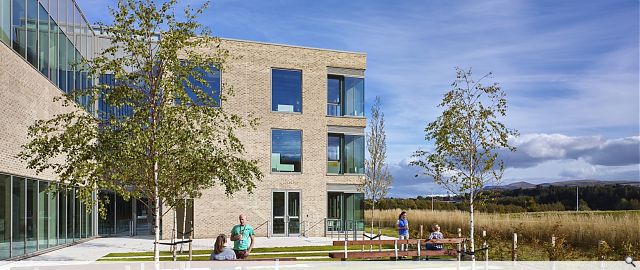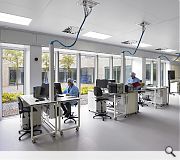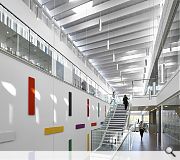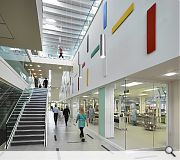The Jack Copland Centre
A building with highly technical functional requirements presents a particular challenge. There is always a fear (in architect and client) that the functional requirements will not be met – that the adjacencies, flow separations, pressure cascades etc will not be achieved. All too often such facilities become merely built realisations of solutions to a series of technical problems. In fact, good examples are separated from others by how the challenges are met, and the quality of environment that results.
The National Centre is not a processing machine, it is a place of work for around 400 people. Many are existing staff from four different centres, who have been asked to move their place of employment and to work alongside people who may be strangers to them. SNBTS were keenly aware that creating a successful team under these circumstances was a challenge which could be greatly assisted by a sympathetic building design.
Our response was to create a building whose focus is contact between departments and areas, and the people who work in them. This starts with the architectural diagram, which divides the accommodation into strips which are placed alongside each other, maximising length of interface (and easing the topological flow and adjacency problem), with Testing and Research placed above Manufacturing (enabling a 3d solution to the flow requirements). A central arcade, through which all staff pass on their way to work, contains communal functions such as café and CPD space. At the upper level, a gallery within this arcade is the connecting corridor between Testing and Research laboratories.
The departmental boundaries are then dissolved by making them, as far as possible, of glass. Perhaps the most striking example of this is a glazed wall some 50m long allowing total visual contact between the principal manufacturing space and the arcade – the most public part of the building.
The composition of the arcade allows views into and through many parts of the building. Galleried office space overlaps with public circulation, and both have views through laboratories and processing areas to the north.
An important benefit is to allow visitors, including schoolchildren, to view the working of all parts of the building without entering restricted areas.
All work areas have daylight and views – vital in the constant search for human error reduction in SNBTS.
The arcade is also a major source of the building’s cultural identity. All people will remember it, as being the one that they share – everyone’s route to work passes through it. It is here that we have concentrated the art programme. Steven Aalders has produced a work which extends the length of the space, filling it with shimmering colour and confirming it as the heart of the complex. Elements of are repeated throughout the building in the form of manifestation on glass.
The site layout delivers a generous park, enabled by the tight planning of the brick clad building which brings a sense of dignity to a type of facility whose immense public value is so often under expressed.
Back to Health
- Buildings Archive 2024
- Buildings Archive 2023
- Buildings Archive 2022
- Buildings Archive 2021
- Buildings Archive 2020
- Buildings Archive 2019
- Buildings Archive 2018
- Buildings Archive 2017
- Buildings Archive 2016
- Buildings Archive 2015
- Buildings Archive 2014
- Buildings Archive 2013
- Buildings Archive 2012
- Buildings Archive 2011
- Buildings Archive 2010
- Buildings Archive 2009
- Buildings Archive 2008
- Buildings Archive 2007
- Buildings Archive 2006






