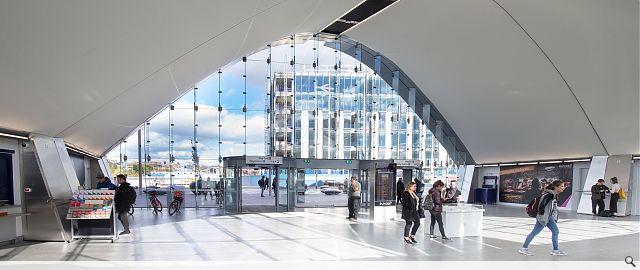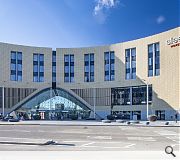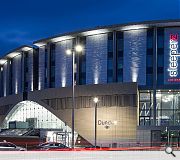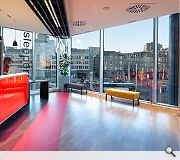Dundee Station
Much has now been written regards the opportunity for development to catalyse the ehanacement or expansion of the railway.
Over recent years we have begun to see the emergence of such an approach on the ground via enhanced stations, services, new facilities etc. Whilst development of that kind has taken place for many years in London, such developments are increasingly being considered across the country.
Such development is by its nature mixed use, which means multiple and at times competing challenges must be holistically resolved. These will often be functional or performance driven considerations, but as the railway becomes increasingly integrated within wider developments with their own commercial pressures it is also fair to consider how we give the railway its place and how we celebrate its position within the urban realm beyond mere functionality. We cannot afford today's competing challenges to become tomorrow's constraints.
A tour of many 1960's stations across the country which were born out of a period of retrenchment shows only too well how a narrow focus on functionality can be underwhelming and of course lack the flexibility that the railway now needs as it enjoys a new rennaisance. So as plans for housing, hotels, offices, restaurants and retail are considered around and above our stations how do we celebrate the railway?
From that perspective it is interesting to reflect upon what Dundee Station was like only a few years ago.
Each of these commercial uses has their own needs and requirements not least to provide a commercial return to enable value to the railway but critically also to enable railway enhancements and development. So a careful architectural balance developed in collaboration with multiple development partners is required to deliver that value whilst ensuring that the railway does not drown in a cacophony of visually and functionaly competing developments.
Network Rail's Station Design Principles clearly points to many functions which can underpin an architectural response to mixed use railway development. Protecting crowded places, pedestrian flow, legibility, permeability, revenue protection, access for all and wayfinding are all functions, but they also provide a rationale for public space, the sequencing and scale of spaces and architectural prompts to ease understanding and navigation through spaces.
Such factors influenced our architectural response to the new Dundee Station (designed with Jacobs for Dundee City Council) which also contains a 120-bed hotel, restaurant and office suite beyond its railway functionality. Its street level concourse is housed in a grand arch in sharp contrast to the 1960's station which it has replaced, addressing a major public space leading to both the new V&A and the city centre. The arch vaults the ECML below celebrating the station as a gateway to the city but also the rail network, leading through to an escalator hall which takes the traveller down to the platforms below. The arch in turn provides access to the route to the platforms, pick up and drop off, taxis, rail replacement buses (when needed), parking and a new enclosed cycle park.
Each part of the mixed-use development has its own public face and its own identity and conversely the new-found scale of the development offers the station an urban grandeur which it would otherwise not have. Celebrating the station as a gateway for commuters, tourists, visitors and Dundonians alike.
Back to Public
- Buildings Archive 2024
- Buildings Archive 2023
- Buildings Archive 2022
- Buildings Archive 2021
- Buildings Archive 2020
- Buildings Archive 2019
- Buildings Archive 2018
- Buildings Archive 2017
- Buildings Archive 2016
- Buildings Archive 2015
- Buildings Archive 2014
- Buildings Archive 2013
- Buildings Archive 2012
- Buildings Archive 2011
- Buildings Archive 2010
- Buildings Archive 2009
- Buildings Archive 2008
- Buildings Archive 2007
- Buildings Archive 2006






