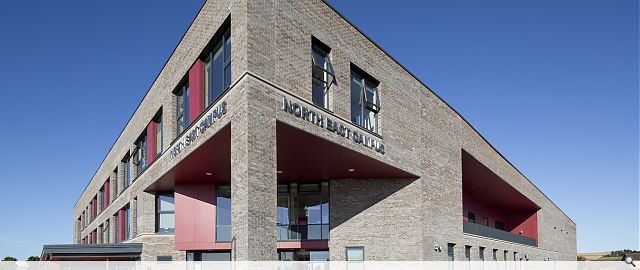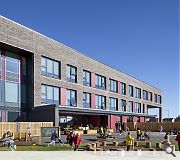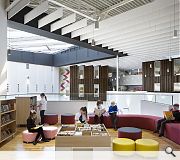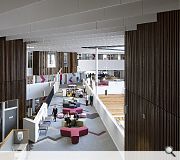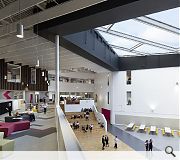North East Campus
North East Campus is a three stream, 800 pupil primary school with integrated assisted learning departments and 150 early years nursery places.
The building plan form is that of a simple square. A monolithic, protective brick envelope wraps itself around the hidden heart of the building; a voluminous top lit central atrium. Generous and varied multifunctional spaces inhabit and surround the atrium: Intimately sized study pods project into the volume clad in protective slatted timber. An open plan “learning bridge” bisects the space at first floor. Library spaces connect into the atrium at every level. Vitally, every one of these break out spaces is designed to connect visually with every other. This connected harmony at the building core lends itself to a modern style of flexible teaching, set free from the confines of the traditional classroom.
Back to Education
- Buildings Archive 2024
- Buildings Archive 2023
- Buildings Archive 2022
- Buildings Archive 2021
- Buildings Archive 2020
- Buildings Archive 2019
- Buildings Archive 2018
- Buildings Archive 2017
- Buildings Archive 2016
- Buildings Archive 2015
- Buildings Archive 2014
- Buildings Archive 2013
- Buildings Archive 2012
- Buildings Archive 2011
- Buildings Archive 2010
- Buildings Archive 2009
- Buildings Archive 2008
- Buildings Archive 2007
- Buildings Archive 2006


