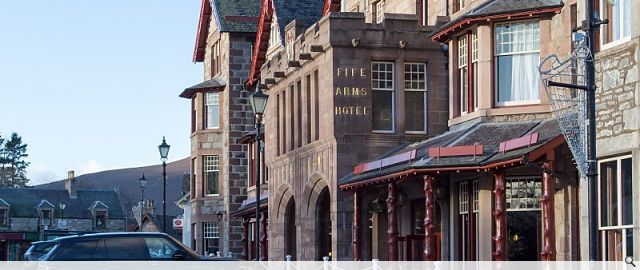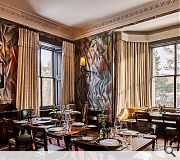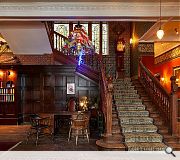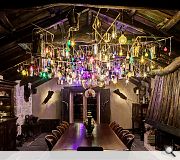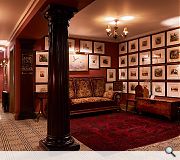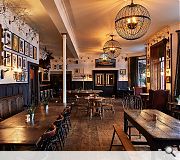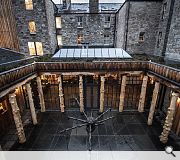The Fife Arms Hotel
The Fife Arms, a landmark building in the Scottish village of Braemar, has been restored to its former glory as the centre of the community after an extensive four-year programme of regeneration and restoration. The former Victorian coaching inn has long been the heart of Braemar, which hosts the annual Highland Games/ Braemar Gathering in Aberdeenshire. In recent decades however the once-flourishing establishment had declined, not helped by unsympathetic 20th century additions that had compromised its historic character.
The completed project carefully balances the retention and restoration of key existing spaces and historic features, with an intervention that creates distinctive new spaces interwoven with the old, captures new views of the majestic surrounding landscape, and, crucially, allows the hotel to operate in a modern, highly efficient and effective manner. Poorer quality, later additions have been replaced with crafted new elements in keeping with the spirit of the building and the surrounding conservation area. At the same time, the redesign radically reconfigures the operational plan of the building to comprehensively improve efficiency and ensure that back-of-house functions no longer impinge upon residents or visitors. The material pallet and detailing also reflects this balanced approach, where the design ‘rhymes’ with the simple traditional detailing of the existing listed building, while utilising sustainable materials and modern construction techniques.
The reworked layout also provides a welcoming new public route that bisects the riverside building to open up key parts of the hotel to a wider audience. A major intervention along this route is the removal of infill buildings to create a new courtyard, made possible by the relocation of service zones from prime ground floor areas to a new lower ground floor positioned at the rear. These new additions allow for the historic parts of the building to become an uninterrupted stage set for a unique and very special guest experience and an extraordinary collection of art.
At the centre of the plan the courtyard allows natural light to enter the heart of the building whilst providing an area of sheltered external space defined by an open colonnade. This peristyle includes ‘stripped bark’ tree trunk columns, a playful and consciously primitivist approach that is strongly associated with Highlands buildings of the Victorian era. These distinctive columns support an intensive roof planted with local varieties of heather to visually merge with the wider landscape and enhance the potential for biodiversity.
Sustainability is key to the hotel’s longevity and the design contributes to this through the use of sustainably sourced local materials such as salvaged granite and locally felled trees for the courtyard in combination with state-of-the-art technical design. Visible back-of-house areas and an extension to the manager’s house are clad with untreated timber cladding that will develop a silver-grey patina to complement the granite stonework.
Moxon Architects, in collaboration with its sister company Tor Contracting Ltd and Edinburgh based Quantity Surveyors Cromar Brooks also undertook the role of Construction Manager for the project – fulfilling the function of Principle Contractor responsible for day to day operation of the site, Health & Safety and the letting and administration of individual trade contracts. Tor Contracting Ltd. were also responsible for the construction of the basement and new build components of the project.
The completed hotel revives a landmark building by providing high quality accommodation, facilities and services for hotel visitors and villagers alike. In doing so, the rejuvenated Fife Arms is set to impact positively on Braemar by enhancing and diversifying the local economy.
Back to Historic Buildings & Conservation
- Buildings Archive 2024
- Buildings Archive 2023
- Buildings Archive 2022
- Buildings Archive 2021
- Buildings Archive 2020
- Buildings Archive 2019
- Buildings Archive 2018
- Buildings Archive 2017
- Buildings Archive 2016
- Buildings Archive 2015
- Buildings Archive 2014
- Buildings Archive 2013
- Buildings Archive 2012
- Buildings Archive 2011
- Buildings Archive 2010
- Buildings Archive 2009
- Buildings Archive 2008
- Buildings Archive 2007
- Buildings Archive 2006


