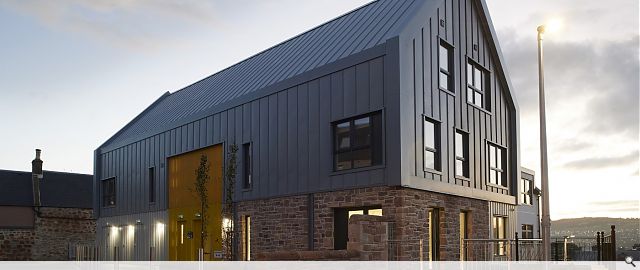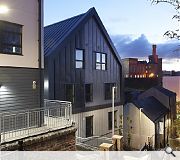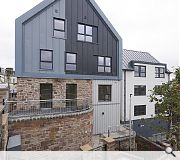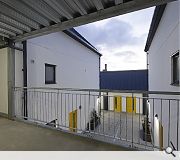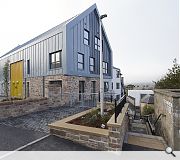The Raining's Stairs
The Raining’s Stairs development reinvigorates an important part of Inverness; replacing a long-vacant ‘problem’ site, which had suffered from considerable anti-social behaviour, with a building of significant architectural quality and profound, transformational benefits to the community. The building, which comprises 16 affordable housing units and a small commercial unit was completed in October 2018, and has been received very positively by the client, residents, and the local community.
Inverness-based developer Ark Estates worked collaboratively with The Highland Council, Highland Housing Alliance and a design team led by Trail Architects to unlock the full potential of the site, which is opposite Inverness Castle and presents great views across the city.
The architecture takes cues from the historic, traditional character of the area, while using contemporary materials and detailing – creating a progressive and optimistic presence, while being sympathetic to its context.
The proposals focussed on maximising integration with the existing stairs, enhancing connections to the unique history of the site – and simplifying access to the residential properties. The massing of the proposal is based on traditional pitched-roof forms, arranged to sit comfortably alongside neighbouring buildings – particularly when viewed from the Castle. The increasing terraced heights of the building responds to the sloping site – the gabled roofs appear to cascade down the slope. The result is a scheme which gives enough accommodation to make the proposal viable, without being over-developed.
Engaging the significant level change (27m), and very limited site access was critical. This was managed by creating terraces to carry steel platforms, upon which the timber kit superstructure was placed. Crucially, extensive off-site construction and pre-fabrication simplified the construction programme. The use of lightweight materials in cladding the walls and roofs creates a sharp, attractive façade which was quick to install.
The project has already transformed this key central location within Inverness. The site was a blight on the city which caused detrimental impacts to adjacent businesses and the broader community. This development has significantly changed that.
Fraser Grieve, Scottish Council for Development and Industry (SCDI) Highlands and Islands Regional Director said:
“It’s a great development on a very constrained site, helping utilise land that had laid derelict for far too long. This is making a major contribution to the regeneration of this part of the city centre which can only be good for the local economy. It’s also helping address the shortage of affordable housing in the centre of Inverness.”
Back to Housing
- Buildings Archive 2024
- Buildings Archive 2023
- Buildings Archive 2022
- Buildings Archive 2021
- Buildings Archive 2020
- Buildings Archive 2019
- Buildings Archive 2018
- Buildings Archive 2017
- Buildings Archive 2016
- Buildings Archive 2015
- Buildings Archive 2014
- Buildings Archive 2013
- Buildings Archive 2012
- Buildings Archive 2011
- Buildings Archive 2010
- Buildings Archive 2009
- Buildings Archive 2008
- Buildings Archive 2007
- Buildings Archive 2006


