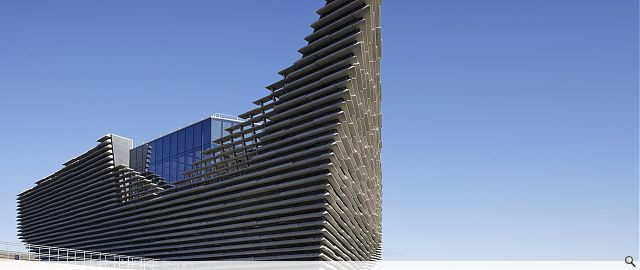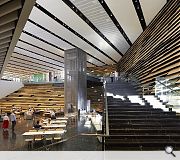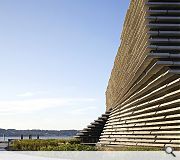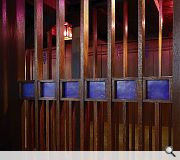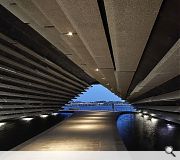V&A Dundee
V&A Dundee was designed by renowned award-winning Japanese architects Kengo Kuma & Associates, following an international competition, and is Kuma’s first building in the UK. Considered by many as the quintessential Japanese architect of today, Kuma is also designing the stadium for the Tokyo 2020 Olympics.
Kuma’s vision for V&A Dundee is that it will be a welcoming space for everyone to visit, enjoy and socialise in – a 'living room for the city' – and a way of reconnecting the city to its historic River Tay waterfront. Along with V&A Dundee, Kuma is involved in a number of large, ongoing projects, including arts centres in Besançon and Granada.
Curving concrete walls (there are no straight external walls) hold 2,500 pre-cast rough stone panels, weighing up to 3000 kg each and spanning up to 4m wide, to create the appearance of a Scottish cliff face. There are 21 separate wall sections. V&A Dundee is an impressive 8,000m² building, with 1,650m² of gallery space.
After a Low and Zero Carbon Technologies study was undertaken in 2011 as part of the project’s BREEAM obligation to identify the most appropriate form of renewable energy for the building, geothermal energy was identified as the solution.
Thirty 200-metre deep bore holes form part of this system for the heating and cooling of the building, supplemented by air source heat pumps on the roof. These provide direct renewable energy for the museum, with 800,000 kWh/annum of heating and 500,000 kWh/annum of cooling.
Construction of the building is being led by Dundee City Council, with project management from Turner & Townsend. The total cost of design, construction and fit-out is £80.11m.
Beyond its curved walls, V&A Dundee is reconnecting the city with its beautiful and historic riverside. The museum is at the heart of a £1 billion waterfront transformation, an ambitious 30-year project that is propelling the city towards an improved future.
Back to Public
- Buildings Archive 2024
- Buildings Archive 2023
- Buildings Archive 2022
- Buildings Archive 2021
- Buildings Archive 2020
- Buildings Archive 2019
- Buildings Archive 2018
- Buildings Archive 2017
- Buildings Archive 2016
- Buildings Archive 2015
- Buildings Archive 2014
- Buildings Archive 2013
- Buildings Archive 2012
- Buildings Archive 2011
- Buildings Archive 2010
- Buildings Archive 2009
- Buildings Archive 2008
- Buildings Archive 2007
- Buildings Archive 2006


