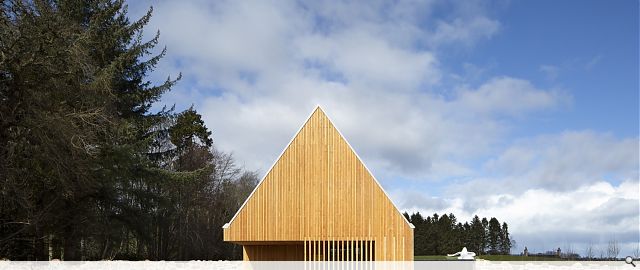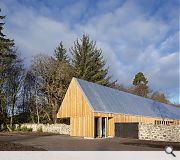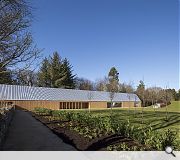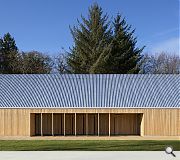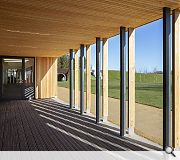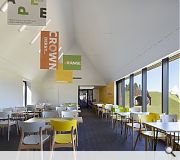The Playful Garden at Brodie Castle
In 2016 Hoskins Architects won a competitive bid to design a visitor pavilion to sit alongside a new landscaped space for exploration and adventure, on behalf of the National Trust for Scotland. Set within the walled garden at Brodie Castle in Morayshire, the site is intended to become a key visitor attraction, further supporting Scotland’s heritage. The garden, now complete, has been designed by landscape architects erz and is based on the themes of family and play. It includes slides, tunnels, and an array of engaging, fantastical sculptural elements.
The new visitor pavilion acts as the public entrance to the ‘Playful Garden’ and also provides retail, catering, and indoor play spaces. The pavilion design seeks to evoke the form and materiality of an ancillary agricultural building, in order not to disrupt the hierarchy of built form across the castle estate; while simultaneously feeling like a public building. The design is intended for year-round use, and to support special events and exhibitions. A celebratory opening event was held in the garden in summer 2018.
Back to Public
- Buildings Archive 2024
- Buildings Archive 2023
- Buildings Archive 2022
- Buildings Archive 2021
- Buildings Archive 2020
- Buildings Archive 2019
- Buildings Archive 2018
- Buildings Archive 2017
- Buildings Archive 2016
- Buildings Archive 2015
- Buildings Archive 2014
- Buildings Archive 2013
- Buildings Archive 2012
- Buildings Archive 2011
- Buildings Archive 2010
- Buildings Archive 2009
- Buildings Archive 2008
- Buildings Archive 2007
- Buildings Archive 2006


