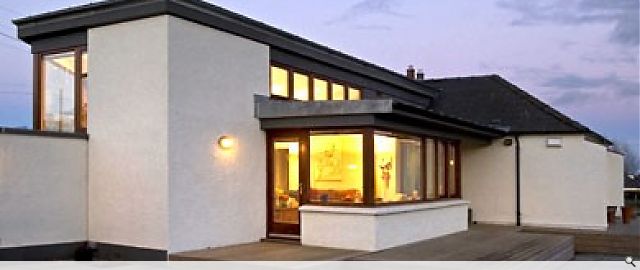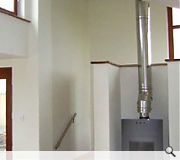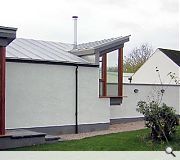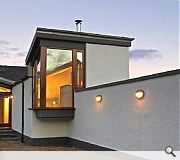Letham Mains
Letham Mains sits in the East Lothian countryside, a flat landscape of fields and long views towards the Firth of Forth. The project was based around a small existing house and a garage which the owners, a family from Edinburgh, wanted to develop as a family home. The project aimed at expanding the living accommodation and kitchen as well as refurbishing the house. They also had a vision of creating a contrasting type of space to the original building and taking advantage of the spectacular views and quality of light offered by the site.
The concept was structured around the use of a long rendered wall which would join the existing house with the garage, while providing a clear definition between the public entry side and the private garden side. This wall also emphsized the flatness of the landscape and provided a base for the key feature of the house, a small glazed tower or “nest” which defines the architectural language of the extension whilst providing both views and surveillance from an interesting position.
The materials were kept deliberately simple and appropriate to their situation with white render, zinc and timber being the formation of the architectural palette. The interior has a wood burning stove as its central focus, which not only heats the room but also provides a visual focus for the house and integrates the room with the “nest”.
The building was built as a combination of the efforts of a small contractor and the Client. The final result is a highly economic but distinctive family home which responds to its landscape context.
Back to Housing
- Buildings Archive 2024
- Buildings Archive 2023
- Buildings Archive 2022
- Buildings Archive 2021
- Buildings Archive 2020
- Buildings Archive 2019
- Buildings Archive 2018
- Buildings Archive 2017
- Buildings Archive 2016
- Buildings Archive 2015
- Buildings Archive 2014
- Buildings Archive 2013
- Buildings Archive 2012
- Buildings Archive 2011
- Buildings Archive 2010
- Buildings Archive 2009
- Buildings Archive 2008
- Buildings Archive 2007
- Buildings Archive 2006






