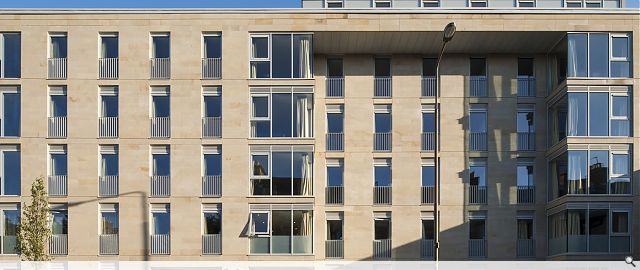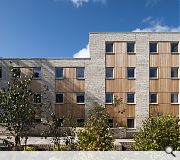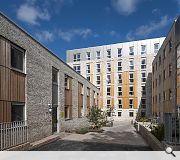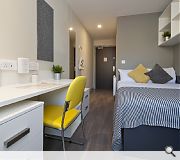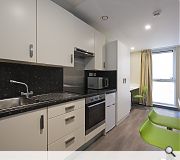The Old Printworks
Careful consideration of the building’s historical context was a key factor in determining the final configuration and massing of the project. The main five storey residential block of the building fronts onto Bernard Terrace with three lower level (2, 3 & 4 storey) ‘wings’ leading off the main building, each of which incorporates a green ‘living’ roof to not only assist with controlling water run-off and acoustics, but create a more tranquil and green environment.
The design unlocks the maximum potential of the site through its ‘fork’ like footprint which creates 2 private outdoor courtyard spaces, sensitively landscaped to echo the architectural blend of old and new. These quiet and sheltered south facing courtyard gardens with seating set in amongst brick landscape walls are ideal for the students to enjoy being outdoors. The planting is high quality and varied including traditional herbaceous hedging and shrubs combined with more exotic magnolias and Tibetan cherry trees.
The use of high quality materials throughout enhances the sense of place-making, with natural stone distinguishing the tenemental block from the courtyard development to the rear, which is clad in brick and timber. These materials were specified to respect the context of the Southside Conservation Area and reflect its existing architectural language, while remaining contemporary. The windows, set-backs and facade articulation both reflect the rhythms of the surrounding tenements and create visual interest in the architectural language.
Internally the material finishes have been selected for their practical and hard wearing performance, in combination with modern a contemporary appearance. Storage has been carefully created for students’ belongings to provide maximum capacity whilst taking up minimal space. The cluster flats with ¾ beds are 13 sqm and the studios with double beds are a generous 22-25 sqm - compared to typical studios in the market at around 18 sqm.
The Old Printworks was delivered on time, on budget and was fully let at the time of its opening, before the start of the 2017/18 academic year. This is testament to the fact that The Old Printworks offers the facilities and services that meet students’ needs and helps to meet the huge demand for purpose-built, high-quality, student accommodation in the popular university city of Edinburgh.
Back to Housing
- Buildings Archive 2024
- Buildings Archive 2023
- Buildings Archive 2022
- Buildings Archive 2021
- Buildings Archive 2020
- Buildings Archive 2019
- Buildings Archive 2018
- Buildings Archive 2017
- Buildings Archive 2016
- Buildings Archive 2015
- Buildings Archive 2014
- Buildings Archive 2013
- Buildings Archive 2012
- Buildings Archive 2011
- Buildings Archive 2010
- Buildings Archive 2009
- Buildings Archive 2008
- Buildings Archive 2007
- Buildings Archive 2006


