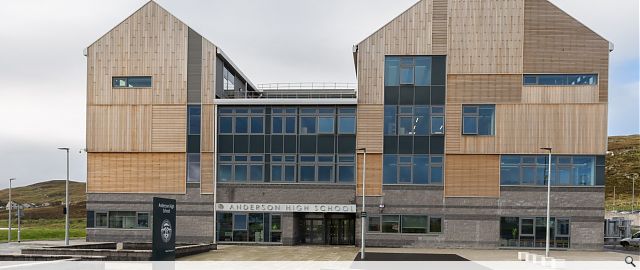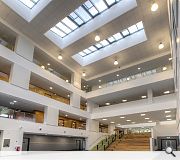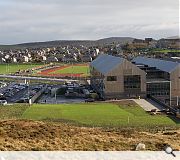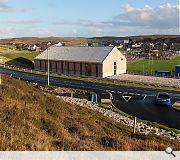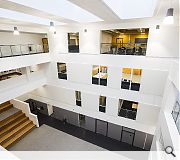Anderson High School and Halls of Residence
Good architecture is about place - understanding it, responding to it, making it, inhabiting it. Achieving this requires sensitivity, engagement and empathy, a key challenge when Ryder were commissioned to develop designs for a replacement 1,200 pupil high school and 100 bed halls of residence in Lerwick.
The remote Shetland Islands, with the open grandeur of the landscape and the everchanging climate, demand a sensitive, contextual architectural response. With a population of only 23,000 across 100 islands, the proportional visual and cultural impact of two large public buildings becomes highly significant, a particular challenge when the school model is based on the four storey superblock exemplar model championed by the Scottish Futures Trust.
This exemplar is based on the idea of the superblock, a multi storey ring of teaching and support spaces arranged around a series of internal atria which function as spaces for dining, assembly, performance and informal teaching. The compact footprint and use of each space throughout the day helps drive significant efficiencies into the design, as well as creating good quality teaching spaces
maximising natural light and ventilation.
To combat this, we drew inspiration from the local vernacular, creating a language of simple agricultural forms to break down the mass of the buildings, reading as two simple structures placed either side of a central communal space, while responding to the challenge of the Shetland climate by incorporating traditional roof forms and detailing. Siting the buildings against the large mass of the hills addresses issues of scale. The buildings become subservient in size to the high, ancient landscape which forms the backdrop to the site.
Allowing the lower levels of both buildings to merge into the hillside itself, with the linear halls block following the line of the contours, roots them firmly in place - echoing the character of the surrounding broch and burial cairns which appear to grow as natural extrusions from the land. This also defines our approach to landscape and boundaries, blurring the edges between new and existing, man made and natural, letting the local flora reclaim land areas over time. The surface of the buildings are expressed as two primary materials - the lower levels appear to merge with the slopes of the hillside, clad in simple split face blockwork, while above, a richly textured untreated timber façade weathers to silver grey over time, creating harmony with the natural tones of the moorland backdrop.
Back to Education
- Buildings Archive 2024
- Buildings Archive 2023
- Buildings Archive 2022
- Buildings Archive 2021
- Buildings Archive 2020
- Buildings Archive 2019
- Buildings Archive 2018
- Buildings Archive 2017
- Buildings Archive 2016
- Buildings Archive 2015
- Buildings Archive 2014
- Buildings Archive 2013
- Buildings Archive 2012
- Buildings Archive 2011
- Buildings Archive 2010
- Buildings Archive 2009
- Buildings Archive 2008
- Buildings Archive 2007
- Buildings Archive 2006


