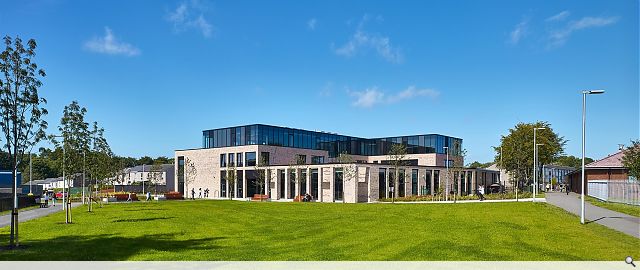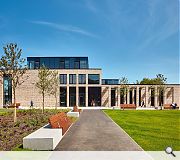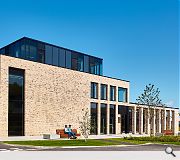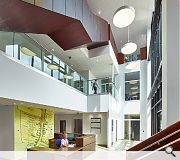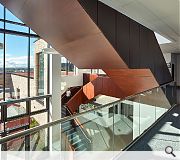The Muirfield
The Muirfield is a new build enterprise and community facility in Cumbernauld Town Centre that provides social, commercial and cultural activities under one roof. The project was commissioned by North Lanarkshire Council via Hub South West in partnership with local groups and organisations. The site is centrally located within Cumbernauld Town Centre, bounded by residential properties and mature woodland. The Muirfield is the largest development to be built in Cumbernauld since the construction of the Town Centre structure itself.
The new building and associated new parkland are located on the site of the former Muirfield Facility, which was used by several active local community groups, third sector organisations and a busy local nursery. The existing building was in a state of disrepair, lacked flexibility and was dominated by car parking and hard boundaries. A series of consultation events and discussions highlighted that the existing building was not fit for purpose and wider opportunities and benefits could be gained from a new build.
The new facility provides purpose built accommodation for the existing groups combined with additional shared spaces, community learning and development areas, a café/kitchen area, a new courtyard, purpose built nursery and garden, 1000m2 of office space for social enterprises plus 8000m2 of shared open space. Public events, classes, exhibitions, meetings and performances can take place in the large community hall, meeting areas and shared flexible spaces, linked via a 3-storey atrium with multi-storey break-out spaces.
A series of public artworks were commissioned specifically for the new building, most notably a new external light work by Patricia Fleming Projects inspired by the Langriggs of Old Cumbernauld. The building form is deliberately powerful to convey the important activities which take place within it and brings these together within one coherent form. A controlled palette of materials has been
chosen to reflect this. The bottom two storeys are formed in brickwork with deep window reveals and colonnades at ground level. The upper storey is formed in glazed curtain walling and cladding panels to form a lightweight ‘cap’ to the building.
The landscaping strategy is simple and clear. A network of well-lit, tree-lined paths connect existing pathways, roads and underpasses. A new open area for events and play is combined with woodland play, multi-sports and public seating to reinforce the main entrance and civic nature of the building. The new parkland and enhanced wayfinding link the new facility back to Cumbernauld Town Centre, delivering a community asset beyond the initial scope and activities provided within the physical building itself.
Back to Public
- Buildings Archive 2024
- Buildings Archive 2023
- Buildings Archive 2022
- Buildings Archive 2021
- Buildings Archive 2020
- Buildings Archive 2019
- Buildings Archive 2018
- Buildings Archive 2017
- Buildings Archive 2016
- Buildings Archive 2015
- Buildings Archive 2014
- Buildings Archive 2013
- Buildings Archive 2012
- Buildings Archive 2011
- Buildings Archive 2010
- Buildings Archive 2009
- Buildings Archive 2008
- Buildings Archive 2007
- Buildings Archive 2006


