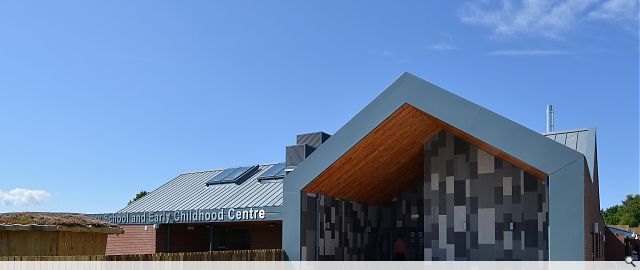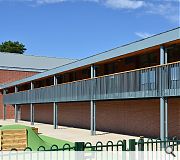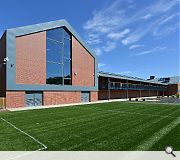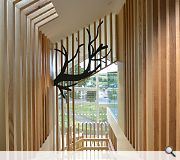Muirkirk Primary School
Muirkirk Primary School provides a bright, modern and well-designed environment for a growing school population. The new building incorporates an Early Childhood Centre to accommodate the near doubling of Early Learning and Childcare entitlement in Scotland from 2020 and dedicated spaces for community use and shared sports and event facilities.
The design of the building was undertaken primarily by East Ayrshire Council’s in-house architect’s department and was then developed by Anderson Bell Christie architects working as consultants to Ashleigh (Scotland) ltd, the design and build contractors. This design is based on Scotland’s Schools for the Future’s exemplar project at Lairdsland Primary School in Kirkintilloch, adapted to suit the much smaller roll at Muirkirk and to take advantage of the particular topography of the site and the dramatic views across to Cairn Table to the south.
It features a bank of classrooms to the south façade benefiting from access to a shared covered external balcony and access to a top-lit central breakout space. Services, community rooms and offices stretch along the north side of the breakout space and the building is anchored by the larger volumes of the hall and the Early Childhood Centre at either end of the central space.
Back to Education
- Buildings Archive 2024
- Buildings Archive 2023
- Buildings Archive 2022
- Buildings Archive 2021
- Buildings Archive 2020
- Buildings Archive 2019
- Buildings Archive 2018
- Buildings Archive 2017
- Buildings Archive 2016
- Buildings Archive 2015
- Buildings Archive 2014
- Buildings Archive 2013
- Buildings Archive 2012
- Buildings Archive 2011
- Buildings Archive 2010
- Buildings Archive 2009
- Buildings Archive 2008
- Buildings Archive 2007
- Buildings Archive 2006






