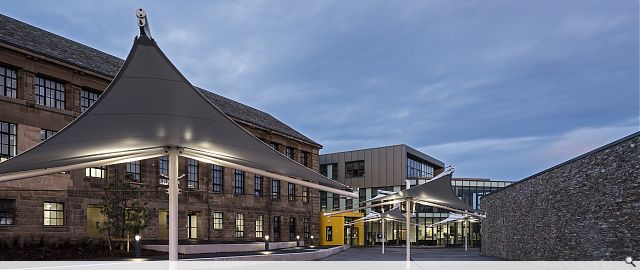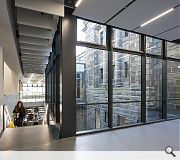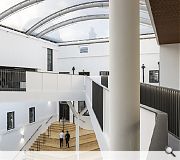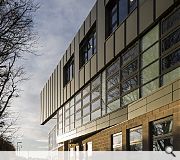Marr College
The development at Marr College comprises the new purpose built technical wing extension and sports/community building constructed immediately adjacent to rear of the newly refurbished existing ‘B’ listed school. The Edwardian school was originally uniquely commissioned through the bequeathment of CK Marr in the 1920’2 and is central to the Troon community.
Over the years the visual presence of this fine existing building, in its parkland setting, had been diminished by the necessary addition of extensions and temporary accommodation together with a vehicle dominated public realm. The proposals aimed to refocus the campus towards the main building with the removal of the inefficient ‘Strathclyde’ building and enhancing pedestrian experience with new routes and reopened original vistas. The clients brief called for retention, adaption and modernisation of the historic main building for future use. Fundamental to this was new efficient/sustainable services within an enhanced fabric. In addition, as the school remained in use during construction, site development opportunities were investigated to reduce decant implications.
Technical Facilities / General Classrooms. To allow the school to have appropriate current technical facilities it was identified that the new extension would house the majority of these service heavy equipment spaces. This allows the internal alterations to the main building and its listed interiors to be kept to a minimum. This design approach helped de-clutter the interior of the existing building and simplify the spaces both functionally and aesthetically, reducing servicing and maintenance.
-Learning Plazas. Existing unused courtyards have been brought back into use with ETFE roofs creating heated spaces, reducing the external envelope and consequent heat loss. Teaching spaces are located at various levels activating previous flat roofs for independent student learning.
The three storey building incorporates administration, technical classrooms, kitchens, energy centre and other support services. To minimise the impact on the highly formal classical stone rear façade of listed building we adopted a light touch interface. This took the form of a link atrium, connecting the existing building to the new technical block with delicate bridge structures utilising the existing stone openings, which seamlessly linked the existing circulation with that of the new Technical Block. Between the classroom accommodation and the original building we have created a new atrium space which contains the main entrance, library, reception and central dining facilities for the school.
All indoor sports facilities will be incorporated in a new single storey sports block which will be strategically located on site to the south of the original building and close to the existing footpath link to the outdoor sports pitches at the Marr Community Sports Hub.
The stratified composition and materials of the new Technical Block are designed to minimise the visual mass of the new construction and to make reference to the Marr Building pallet but not to attempt to replicate them, thereby, again presenting the new construction as being subservient to the original building.
Back to Education
- Buildings Archive 2024
- Buildings Archive 2023
- Buildings Archive 2022
- Buildings Archive 2021
- Buildings Archive 2020
- Buildings Archive 2019
- Buildings Archive 2018
- Buildings Archive 2017
- Buildings Archive 2016
- Buildings Archive 2015
- Buildings Archive 2014
- Buildings Archive 2013
- Buildings Archive 2012
- Buildings Archive 2011
- Buildings Archive 2010
- Buildings Archive 2009
- Buildings Archive 2008
- Buildings Archive 2007
- Buildings Archive 2006






