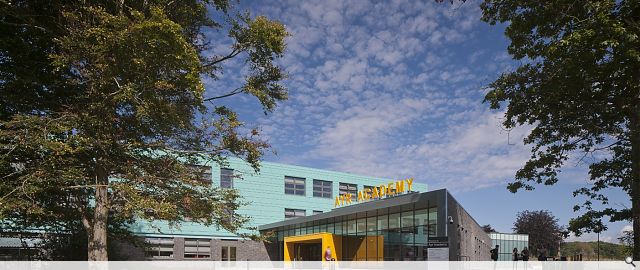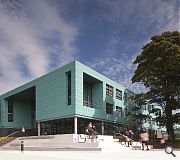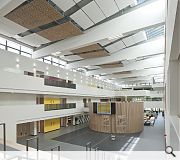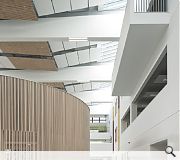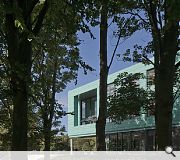Ayr Academy
The new Ayr Academy sits within the mature parkland setting of the historic 18th Century Craigie Estate on the banks of the River Ayr.
Craigie Estate is currently home to the West of Scotland University, Ayrshire College, Dam Park (track and field) and Craigie House, a magnifi¬cent Category “A” Listed Georgian mansion house. The introduction of the new school creates a truly unique Learning Campus and an environment with enormous opportu¬nity to share facilities and resources for mutual benefit with the neighboring establishments.
The school has been carefully positioned within the woodland to reduce its visual impact whilst providing a dramatic natural foil of mature deciduous and coniferous trees. The siting of the school assists in reinforcing the ‘Garden Room’ named Craigie Lawn in front of Craigie House as well as allowing the important historic diagonal approach through established woodland from the north east be reintroduced. Access to the school is via this small woodland framing a large welcoming entrance, incorporating reception, café and exhibition space.
The schools’ ‘pavilion’ type massing reflects the other set piece buildings within the Estate. The articulation of the massing expresses clearly the primary used of teaching wing, community facility and administration.
The three storey learning and teaching element of the school contains a mixture of cellular and open learning spaces wrapped round a large central atrium containing a range of catering, library, ICT suite and performance spaces. The design was to be informed by and developed the Pilot Schools Project which has created exciting new teaching and learning environments which are flexible and affordable. The central space is in part inspired by the pupils desire to recreate the spirit of the central hall within the original Victorian Ayr Academy. Tiered seating allows for varied use including year group assemblies.
Two innovative double height “learning plazas” serve as flexible project based spaces for team working.
The west gable of the atrium is articulated with large openings, with access out on to a tiered dining terrace for pupils and staff, helping to reinforce the refocusing of the parkland estate and Craigie House. The sports hub to the east, situated close to the outdoor facilities is available to the community campus outwith core curriculum time.
The building is wrapped in patinated copper coloured cladding with the base clad in stone. These materials, colours and textures are sympathetic to the historic parkland setting adja¬cent to Craigie House. The three distinct forms are articulated with different materials to assist the legibility of the
This will provide an ideal setting for teaching, learning and social space which will be encouraged through the consultation and engagement process.
Internally the timber clad library skillfully defines various uses within the atrium, providing acoustic attenuation measures and securing with transparency the contents of the library
Back to Education
- Buildings Archive 2024
- Buildings Archive 2023
- Buildings Archive 2022
- Buildings Archive 2021
- Buildings Archive 2020
- Buildings Archive 2019
- Buildings Archive 2018
- Buildings Archive 2017
- Buildings Archive 2016
- Buildings Archive 2015
- Buildings Archive 2014
- Buildings Archive 2013
- Buildings Archive 2012
- Buildings Archive 2011
- Buildings Archive 2010
- Buildings Archive 2009
- Buildings Archive 2008
- Buildings Archive 2007
- Buildings Archive 2006


