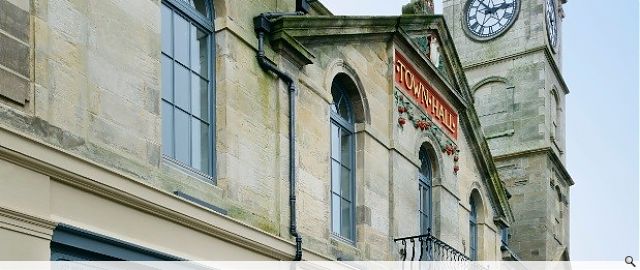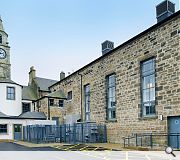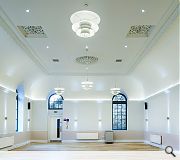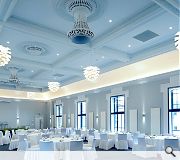Saltcoats Town Hall restoration
The project brief called for extensive restoration of the grade ‘B’ - listed Saltcoats Town Hall, in order to return the building to its former glory and re-establish it as the civic and heritage focal point of Saltcoats and the ‘Three Towns’ (Ardrossan, Saltcoats & Stevenston).
The project involved reconfiguration of the ground and first floors including the installation of new shop fronts in order to provide a unified elevation; provision of a new reception and public entrance area accessed directly from Countess Street; a new extension has been constructed to the rear of the property all in-keeping with the style of the existing building.
Ground floor accommodation consists of general offices, interview rooms, and staff break out space for Housing & Social Work teams with bespoke meeting pods and archive stores. The main hall has been split in height to introduce a new mezzanine floor.
On the first floor the main hall and ceremony room have been completely restored providing two large multi-function spaces. Works here included detailed restoration of the impressive plaster ceiling and cornicing to return it to its original proportions.
The project involved reconfiguration of the ground and first floors including the installation of new shop fronts in order to provide a unified elevation; provision of a new reception and public entrance area accessed directly from Countess Street; a new extension has been constructed to the rear of the property all in-keeping with the style of the existing building.
Ground floor accommodation consists of general offices, interview rooms, and staff break out space for Housing & Social Work teams with bespoke meeting pods and archive stores. The main hall has been split in height to introduce a new mezzanine floor.
On the first floor the main hall and ceremony room have been completely restored providing two large multi-function spaces. Works here included detailed restoration of the impressive plaster ceiling and cornicing to return it to its original proportions.
PROJECT:
Saltcoats Town Hall restoration
LOCATION:
COUntess Street
CLIENT:
North Ayrshire Council
ARCHITECT:
McLean Architects
STRUCTURAL ENGINEER:
Will Rudd Davidson
SERVICES ENGINEER:
Clancy Consulting
QUANTITY SURVEYOR:
Neilson Partnership
Suppliers:
Main Contractor:
Taylor & Fraser Ltd.
Back to Historic Buildings & Conservation
Browse by Category
Building Archive
- Buildings Archive 2024
- Buildings Archive 2023
- Buildings Archive 2022
- Buildings Archive 2021
- Buildings Archive 2020
- Buildings Archive 2019
- Buildings Archive 2018
- Buildings Archive 2017
- Buildings Archive 2016
- Buildings Archive 2015
- Buildings Archive 2014
- Buildings Archive 2013
- Buildings Archive 2012
- Buildings Archive 2011
- Buildings Archive 2010
- Buildings Archive 2009
- Buildings Archive 2008
- Buildings Archive 2007
- Buildings Archive 2006
Submit
Search
Features & Reports
For more information from the industry visit our Features & Reports section.






