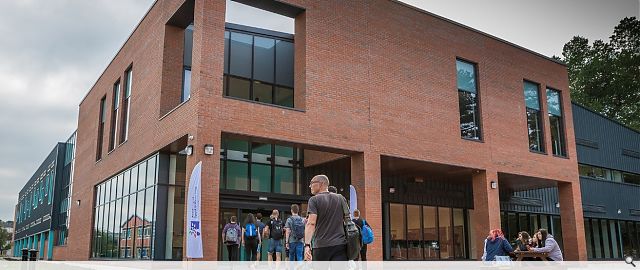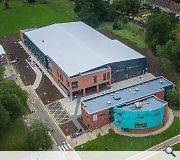Perth College Academy of Sport & Wellbeing
The project compromises the design and construction of a new Academy of Sport and Wellbeing for Perth College, University of Highland and Islands.
The building is two storeys in height and includes a double height 42m x 28m Sports Hall, a double height climbing wall with fitness suites, changing rooms, offices, reception areas, hair and beauty department and classrooms.
The Sports Hall is designed to accommodate the following sports: badminton (6 courts), basketball (3 courts), netball (3 courts), volleyball (3 courts), Five-a-side football (3 pitches), indoor hockey (1 pitch) and Futsal (1 pitch).
The building is two storeys in height and includes a double height 42m x 28m Sports Hall, a double height climbing wall with fitness suites, changing rooms, offices, reception areas, hair and beauty department and classrooms.
The Sports Hall is designed to accommodate the following sports: badminton (6 courts), basketball (3 courts), netball (3 courts), volleyball (3 courts), Five-a-side football (3 pitches), indoor hockey (1 pitch) and Futsal (1 pitch).
PROJECT:
Perth College Academy of Sport & Wellbeing
LOCATION:
Perth
CLIENT:
University of the Highlands and Islands
ARCHITECT:
Keppie Design
STRUCTURAL ENGINEER:
Cranston Consulting
SERVICES ENGINEER:
ACTS Partnership
Suppliers:
Main Contractor:
Dixons Contractors
Back to Sport and Leisure
Browse by Category
Building Archive
- Buildings Archive 2024
- Buildings Archive 2023
- Buildings Archive 2022
- Buildings Archive 2021
- Buildings Archive 2020
- Buildings Archive 2019
- Buildings Archive 2018
- Buildings Archive 2017
- Buildings Archive 2016
- Buildings Archive 2015
- Buildings Archive 2014
- Buildings Archive 2013
- Buildings Archive 2012
- Buildings Archive 2011
- Buildings Archive 2010
- Buildings Archive 2009
- Buildings Archive 2008
- Buildings Archive 2007
- Buildings Archive 2006
Submit
Search
Features & Reports
For more information from the industry visit our Features & Reports section.





