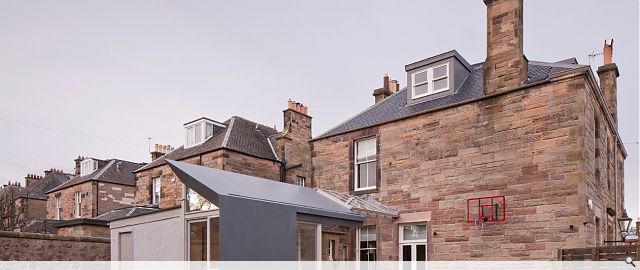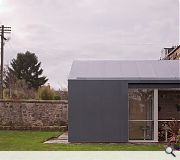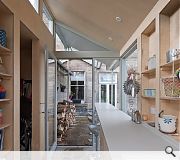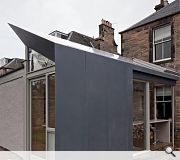Corian Clad Inside Outside Space
This indoor outdoor room is designed as an intermediary space between house and garden, where children can get messy, shelter, work, create and experiment, whilst still in view of the kitchen in the main house.
The concept started with a corian work bench which goes from inside to outside. The corian walls then wrap up and around to form the space, whilst leaving glass sections allowing light in from different directions throughout the day. At the core of the room is a small contained seat for quieter retreating.
Corian was chosen as the main material as it provides a folding enclosing sheet surface with sharp angled details, and also has interesting sensory qualities for children to touch and a sparkle to catch their eye as they pass.
Viewed from different angles the room appears either as an enclosed containing space or as an open extension of the garden.
The concept started with a corian work bench which goes from inside to outside. The corian walls then wrap up and around to form the space, whilst leaving glass sections allowing light in from different directions throughout the day. At the core of the room is a small contained seat for quieter retreating.
Corian was chosen as the main material as it provides a folding enclosing sheet surface with sharp angled details, and also has interesting sensory qualities for children to touch and a sparkle to catch their eye as they pass.
Viewed from different angles the room appears either as an enclosed containing space or as an open extension of the garden.
PROJECT:
Corian Clad Inside Outside Space
LOCATION:
Edinburgh
CLIENT:
Confidential
ARCHITECT:
Chambers McMillan
STRUCTURAL ENGINEER:
Gordon Eadie Engineers
Suppliers:
Main Contractor:
Integr8 Construction Limited
Back to Housing
Browse by Category
Building Archive
- Buildings Archive 2024
- Buildings Archive 2023
- Buildings Archive 2022
- Buildings Archive 2021
- Buildings Archive 2020
- Buildings Archive 2019
- Buildings Archive 2018
- Buildings Archive 2017
- Buildings Archive 2016
- Buildings Archive 2015
- Buildings Archive 2014
- Buildings Archive 2013
- Buildings Archive 2012
- Buildings Archive 2011
- Buildings Archive 2010
- Buildings Archive 2009
- Buildings Archive 2008
- Buildings Archive 2007
- Buildings Archive 2006
Submit
Search
Features & Reports
For more information from the industry visit our Features & Reports section.






