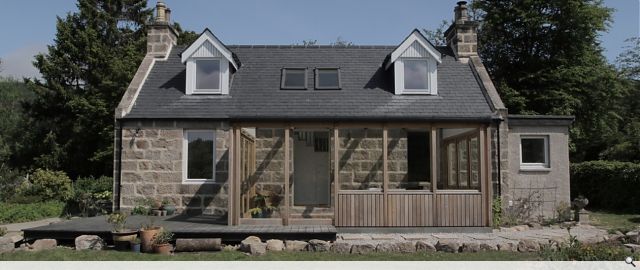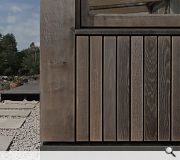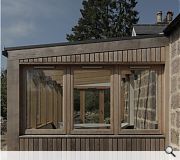Westhaugh
The property is situated in a rural setting in the Don Valley adjacent to Bennachie; a prominent range of hills in Aberdeenshire. The brief was to rationalise the internal layout to suit the client’s current and future requirements, including adding a new sunroom and ensuring the house is more thermally efficient. To achieve this the staircase has been reconfigured to reduce circulation space and provide an open plan kitchen and dining area at the heart of the house. Rooflights have been introduced to allow light and warmth to penetrate deep into the house.
The new timber and glass sunroom has been constructed from European Oak and provides a dining and sitting area that connects the house to the garden via a timber deck. European Oak was chosen due to its structural, weathering and aesthetic properties. The construction detailing of the Oak allows no visible external fixings to minimise any staining on the untreated timber and to encourage the oak to weather as evenly as possible; the intention is that the oak will complement the granite of the existing cottage. Steel plates have been used at the three main junctions of each bay to allow a simple and minimal structure. The vertical cladding has the same thickness in elevation as the structural posts to give a sense of solidity and is open jointed to allow the timber to dry.
Within the existing cottage birch plywood joinery elements have been added to the study, for the shelving and desk, around the stairwell and within the kitchen and dining areas. The joinery to these prominent areas have given warmth and continuity to the simple material palette.
The walls, floor and roof of the existing granite cottage have been thermally insulated to reduce heat loss and the existing oil fired boiler has been replaced with a ground source heat pump and a log burning stove. The new South facing sunroom is an ‘unheated’ space and separated from the rest of the house by a double glazed sliding door and window. The existing granite wall and concrete floor at the back of the sunroom act as a Trombe wall, absorbing the heat of the sun within their thermal mass which is then drawn through the house when the door and window are opened.
The new timber and glass sunroom has been constructed from European Oak and provides a dining and sitting area that connects the house to the garden via a timber deck. European Oak was chosen due to its structural, weathering and aesthetic properties. The construction detailing of the Oak allows no visible external fixings to minimise any staining on the untreated timber and to encourage the oak to weather as evenly as possible; the intention is that the oak will complement the granite of the existing cottage. Steel plates have been used at the three main junctions of each bay to allow a simple and minimal structure. The vertical cladding has the same thickness in elevation as the structural posts to give a sense of solidity and is open jointed to allow the timber to dry.
Within the existing cottage birch plywood joinery elements have been added to the study, for the shelving and desk, around the stairwell and within the kitchen and dining areas. The joinery to these prominent areas have given warmth and continuity to the simple material palette.
The walls, floor and roof of the existing granite cottage have been thermally insulated to reduce heat loss and the existing oil fired boiler has been replaced with a ground source heat pump and a log burning stove. The new South facing sunroom is an ‘unheated’ space and separated from the rest of the house by a double glazed sliding door and window. The existing granite wall and concrete floor at the back of the sunroom act as a Trombe wall, absorbing the heat of the sun within their thermal mass which is then drawn through the house when the door and window are opened.
PROJECT:
Westhaugh
LOCATION:
Monymusk, Inverurie
CLIENT:
Private
ARCHITECT:
ABN7 Architects
STRUCTURAL ENGINEER:
David Narro Associates
Suppliers:
Main Contractor:
Stewart Wilson Joinery
Back to Housing
Browse by Category
Building Archive
- Buildings Archive 2024
- Buildings Archive 2023
- Buildings Archive 2022
- Buildings Archive 2021
- Buildings Archive 2020
- Buildings Archive 2019
- Buildings Archive 2018
- Buildings Archive 2017
- Buildings Archive 2016
- Buildings Archive 2015
- Buildings Archive 2014
- Buildings Archive 2013
- Buildings Archive 2012
- Buildings Archive 2011
- Buildings Archive 2010
- Buildings Archive 2009
- Buildings Archive 2008
- Buildings Archive 2007
- Buildings Archive 2006
Submit
Search
Features & Reports
For more information from the industry visit our Features & Reports section.





