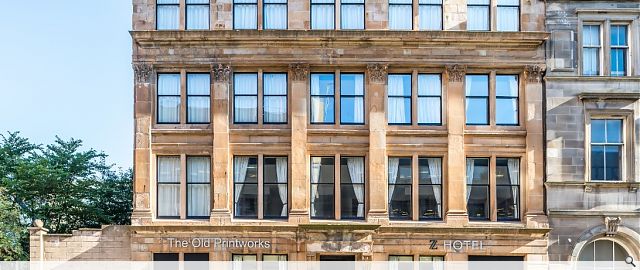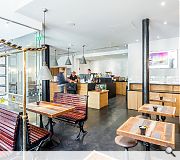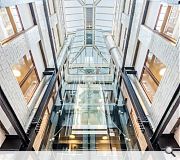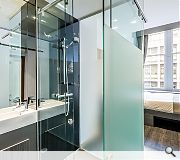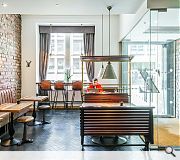Z Hotel
Purcell was appointed to obtain planning and listed building consent for the alteration and extension of a vacant B-listed former print works to 104 bedroom hotel. The building was last used as a public house and part of the roof had been damaged by fire leading to an advanced state of rot throughout the building.
The existing building had a deep plan with few windows. New openings were created to the north and south and rooms were arranged around a central atrium. To provide the necessary accommodation a new zinc-clad rooftop extension was added to the rear of the front pitch so as not to alter the street elevation.
The external elevation was subject to masonry repairs and new windows were provided to reduce heat loss and sound transmission. Bedrooms were provided on all floors and a new glazed lift was inserted into the atrium. Remaining original features such as the Pencheck staircase and central atrium were retained and expressed in the design. Existing brick walls with Glasgow-made bricks were exposed at ground floor within the coffee shop and within some rooms.
The existing building had a deep plan with few windows. New openings were created to the north and south and rooms were arranged around a central atrium. To provide the necessary accommodation a new zinc-clad rooftop extension was added to the rear of the front pitch so as not to alter the street elevation.
The external elevation was subject to masonry repairs and new windows were provided to reduce heat loss and sound transmission. Bedrooms were provided on all floors and a new glazed lift was inserted into the atrium. Remaining original features such as the Pencheck staircase and central atrium were retained and expressed in the design. Existing brick walls with Glasgow-made bricks were exposed at ground floor within the coffee shop and within some rooms.
PROJECT:
Z Hotel
LOCATION:
North Frederick Street
CLIENT:
Z Hotel
ARCHITECT:
Purcell
STRUCTURAL ENGINEER:
Curtins
SERVICES ENGINEER:
McElligot Consulting Engineers
Suppliers:
Main Contractor:
Z Building Services
Back to Historic Buildings & Conservation
Browse by Category
Building Archive
- Buildings Archive 2024
- Buildings Archive 2023
- Buildings Archive 2022
- Buildings Archive 2021
- Buildings Archive 2020
- Buildings Archive 2019
- Buildings Archive 2018
- Buildings Archive 2017
- Buildings Archive 2016
- Buildings Archive 2015
- Buildings Archive 2014
- Buildings Archive 2013
- Buildings Archive 2012
- Buildings Archive 2011
- Buildings Archive 2010
- Buildings Archive 2009
- Buildings Archive 2008
- Buildings Archive 2007
- Buildings Archive 2006
Submit
Search
Features & Reports
For more information from the industry visit our Features & Reports section.


