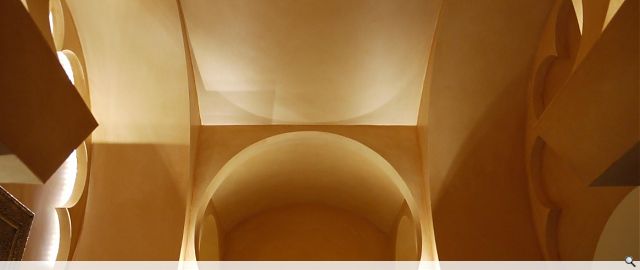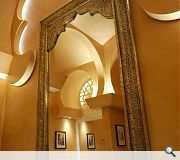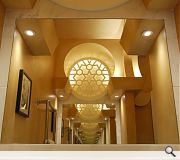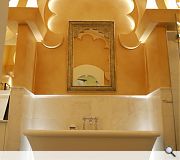Howe Street
Our clients wished to re-configure the first floor layout of their New Town, Georgian town house to accommodate a new en-suite bathroom for their master bedroom. They have lived and traveled widely in the Middle East and presented us with a fuzzy image of a mosque, which was to be our inspiration for the project.
The new bathroom takes full advantage of the high ceiling space within the constrained space of the back to back storage rooms in the centre of the floor plan.
The bathroom is structured below seven intersecting vaults all carefully proportioned to create a hierarchy of spaces. The entrance is central on the largest and tallest vault, which contains the free standing bath. Leading off to either side are lower, secondary vaults, from which there are four smaller vaults containing the ancillary bathroom fittings. The vaulted ceiling and support partitions were modeled in 3D and then constructed off site within the joinery workshop to allow the client to fully visualise the space and conclude approval of the lighting and finishes before being transported to site.
The new bathroom takes full advantage of the high ceiling space within the constrained space of the back to back storage rooms in the centre of the floor plan.
The bathroom is structured below seven intersecting vaults all carefully proportioned to create a hierarchy of spaces. The entrance is central on the largest and tallest vault, which contains the free standing bath. Leading off to either side are lower, secondary vaults, from which there are four smaller vaults containing the ancillary bathroom fittings. The vaulted ceiling and support partitions were modeled in 3D and then constructed off site within the joinery workshop to allow the client to fully visualise the space and conclude approval of the lighting and finishes before being transported to site.
PROJECT:
Howe Street
LOCATION:
Edinburgh
ARCHITECT:
David Blaikie Architect
STRUCTURAL ENGINEER:
McColl Associate
INTERIOR DESIGNER:
Inveresk Supplies
Suppliers:
Main Contractor:
fiftytwo
Back to Interiors and exhibitions
Browse by Category
Building Archive
- Buildings Archive 2024
- Buildings Archive 2023
- Buildings Archive 2022
- Buildings Archive 2021
- Buildings Archive 2020
- Buildings Archive 2019
- Buildings Archive 2018
- Buildings Archive 2017
- Buildings Archive 2016
- Buildings Archive 2015
- Buildings Archive 2014
- Buildings Archive 2013
- Buildings Archive 2012
- Buildings Archive 2011
- Buildings Archive 2010
- Buildings Archive 2009
- Buildings Archive 2008
- Buildings Archive 2007
- Buildings Archive 2006
Submit
Search
Features & Reports
For more information from the industry visit our Features & Reports section.






