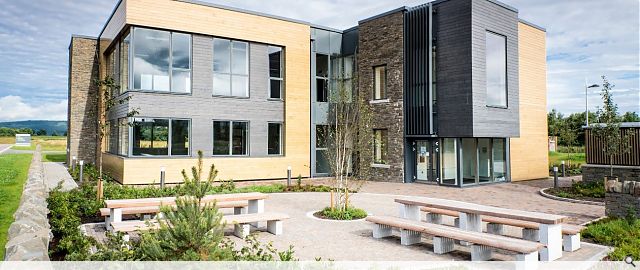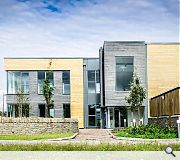Life Sciences Building
This 1,000sqm two storey BREEAM Excellent speculative office / life sciences building has been designed to respond to its surroundings and the campus development brief, whilst maintain future flexibility and adaptability.
The building’s form allows it to be used for life sciences, office space or a combination of both. All services are integrated and shared facilities are located with the main core to allow for the wings to be flexible and adaptable. This flexibility is carried through to the site layout that has been designed to anticipate a variety of expansion options.
The site and building have been woven into the campus fabric using dry stone walls that define the building and address the main campus green whilst allowing the creation of informal internal and external gathering spaces. The form is broken into easily understood elements using a limited palette of timber and glass. Dark grey and natural tones are employed as a direct response to the campus brief, and to respond to the building’s future woodland setting. A modified treated timber system called Accoya from Russwood has been used throughout to ensure dimensional stability and durability.
The building’s form allows it to be used for life sciences, office space or a combination of both. All services are integrated and shared facilities are located with the main core to allow for the wings to be flexible and adaptable. This flexibility is carried through to the site layout that has been designed to anticipate a variety of expansion options.
The site and building have been woven into the campus fabric using dry stone walls that define the building and address the main campus green whilst allowing the creation of informal internal and external gathering spaces. The form is broken into easily understood elements using a limited palette of timber and glass. Dark grey and natural tones are employed as a direct response to the campus brief, and to respond to the building’s future woodland setting. A modified treated timber system called Accoya from Russwood has been used throughout to ensure dimensional stability and durability.
PROJECT:
Life Sciences Building
LOCATION:
Inverness Campus
CLIENT:
University of the Highlands & Islands
ARCHITECT:
Threesixty Architecture
Back to Retail/Commercial/Industrial
Browse by Category
Building Archive
- Buildings Archive 2024
- Buildings Archive 2023
- Buildings Archive 2022
- Buildings Archive 2021
- Buildings Archive 2020
- Buildings Archive 2019
- Buildings Archive 2018
- Buildings Archive 2017
- Buildings Archive 2016
- Buildings Archive 2015
- Buildings Archive 2014
- Buildings Archive 2013
- Buildings Archive 2012
- Buildings Archive 2011
- Buildings Archive 2010
- Buildings Archive 2009
- Buildings Archive 2008
- Buildings Archive 2007
- Buildings Archive 2006
Submit
Search
Features & Reports
For more information from the industry visit our Features & Reports section.




