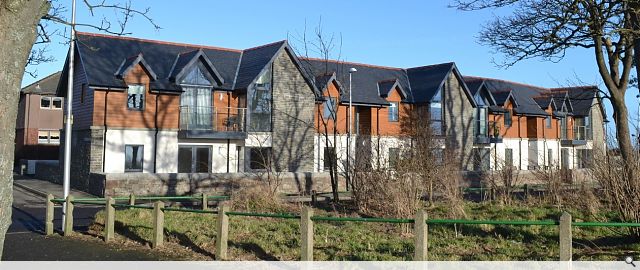Alexandra Place
The site is located on the corner of a quiet residential area in Arbroath with fabulous south views across the high common / War Memorial to the sea.
The proposal is for 6no. flats defined as a single two storey block running parallel to and turning with the main street frontage. The flats have been designed with all the living/bedroom spaces to the front/south, with bathroom/storage/hallway spaces to the rear.
The design is contemporary using a mix of natural stone, slate and timber cladding, with extended gables and dormer windows expressed on the main south elevation adding to the character of the building.
The proposal is for 6no. flats defined as a single two storey block running parallel to and turning with the main street frontage. The flats have been designed with all the living/bedroom spaces to the front/south, with bathroom/storage/hallway spaces to the rear.
The design is contemporary using a mix of natural stone, slate and timber cladding, with extended gables and dormer windows expressed on the main south elevation adding to the character of the building.
PROJECT:
Alexandra Place
LOCATION:
Arbroath
CLIENT:
Moir Construction ltd
ARCHITECT:
The Voigt Partnership
STRUCTURAL ENGINEER:
McKinney Nicolson Ltd
Back to Housing
Browse by Category
Building Archive
- Buildings Archive 2024
- Buildings Archive 2023
- Buildings Archive 2022
- Buildings Archive 2021
- Buildings Archive 2020
- Buildings Archive 2019
- Buildings Archive 2018
- Buildings Archive 2017
- Buildings Archive 2016
- Buildings Archive 2015
- Buildings Archive 2014
- Buildings Archive 2013
- Buildings Archive 2012
- Buildings Archive 2011
- Buildings Archive 2010
- Buildings Archive 2009
- Buildings Archive 2008
- Buildings Archive 2007
- Buildings Archive 2006
Submit
Search
Features & Reports
For more information from the industry visit our Features & Reports section.





