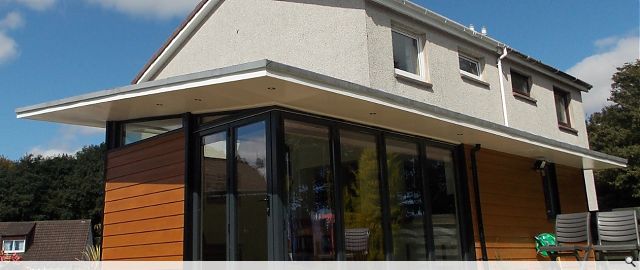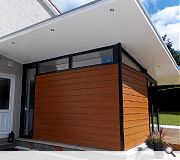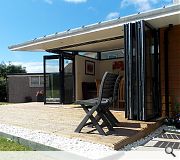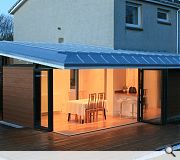Greenstone Terrace extension
This small contemporary extension creates a kitchen/dining/lounge space onto the south/west corner of an existing semi-detached property. The existing kitchen was small and the Client expressed a desire to extend to create an open plan space to the rear of the property and link to the generous south facing garden space.
On a very modest budget the design response was to create a simple timber box with large corner window, which folds open to allow inside and outside to seamlessly blend. A shallow pitched roof gently floats above the timber box via thin glazed sections between walls and roof.
Internally the open plan layout makes the most of the south facing aspect, connecting to the large garden space, radically transforming a tired existing building and providing a new ‘heart’ to the house.
On a very modest budget the design response was to create a simple timber box with large corner window, which folds open to allow inside and outside to seamlessly blend. A shallow pitched roof gently floats above the timber box via thin glazed sections between walls and roof.
Internally the open plan layout makes the most of the south facing aspect, connecting to the large garden space, radically transforming a tired existing building and providing a new ‘heart’ to the house.
PROJECT:
Greenstone Terrace extension
LOCATION:
Dundee
CLIENT:
Ms Sarah Bertram
ARCHITECT:
The Voigt Partnership
STRUCTURAL ENGINEER:
McKinney Nicolson Ltd
Back to Housing
Browse by Category
Building Archive
- Buildings Archive 2024
- Buildings Archive 2023
- Buildings Archive 2022
- Buildings Archive 2021
- Buildings Archive 2020
- Buildings Archive 2019
- Buildings Archive 2018
- Buildings Archive 2017
- Buildings Archive 2016
- Buildings Archive 2015
- Buildings Archive 2014
- Buildings Archive 2013
- Buildings Archive 2012
- Buildings Archive 2011
- Buildings Archive 2010
- Buildings Archive 2009
- Buildings Archive 2008
- Buildings Archive 2007
- Buildings Archive 2006
Submit
Search
Features & Reports
For more information from the industry visit our Features & Reports section.






