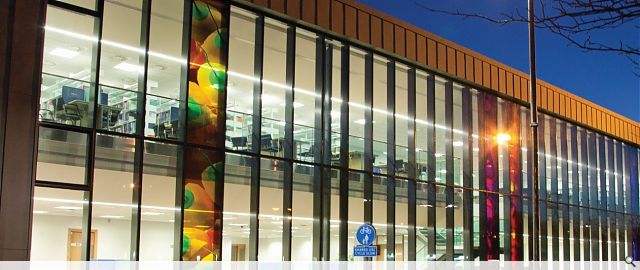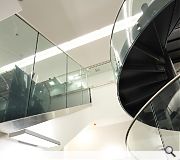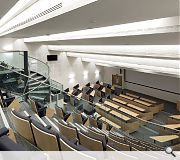Ninewells Medical teaching facility
Following a commission to lead a Design Team to produce Feasibility and Outline proposals, Archial were then appointed under OGC to take forward detail designs for the phased extension and modernisation of Dundee School of Medicine at Ninewells Hospital and Medical School.
This involved rationalisation and improvement of current Medical Teaching facilities, including the co-location of support staff office accommodation, to provide an improved presence and identity for Medical Teaching.
Extensive consolation was under taken with the end user stakeholders, including Medical School teaching staff and students, NHS Tayside and NHS Education Scotland.
In consideration of the sensitivity of the project embedded within a ‘live’ hospital environment, the project was carefully phased to avoid any disruption to operational functionality.
Phase 1 included a new build 2 storey Leaning Resource Centre which opened in February 2013, with subsequent phases of internal reorganisation and refurbishment completed by November 2013.
Currently, Lecture Theatre 1, unaltered from the original opening of the hospital in 1974, was the subject of a complete refurbishment with seating arrangements altered to facilitate both traditional lecture theatre presentations and also increased group teaching.
The result is the ‘creation of fantastic education facilities and a truly stunning new lecture theatre’ according to the University’s Vice Principal and Head of College, John Connell.
This involved rationalisation and improvement of current Medical Teaching facilities, including the co-location of support staff office accommodation, to provide an improved presence and identity for Medical Teaching.
Extensive consolation was under taken with the end user stakeholders, including Medical School teaching staff and students, NHS Tayside and NHS Education Scotland.
In consideration of the sensitivity of the project embedded within a ‘live’ hospital environment, the project was carefully phased to avoid any disruption to operational functionality.
Phase 1 included a new build 2 storey Leaning Resource Centre which opened in February 2013, with subsequent phases of internal reorganisation and refurbishment completed by November 2013.
Currently, Lecture Theatre 1, unaltered from the original opening of the hospital in 1974, was the subject of a complete refurbishment with seating arrangements altered to facilitate both traditional lecture theatre presentations and also increased group teaching.
The result is the ‘creation of fantastic education facilities and a truly stunning new lecture theatre’ according to the University’s Vice Principal and Head of College, John Connell.
PROJECT:
Ninewells Medical teaching facility
LOCATION:
Dundee
CLIENT:
University of Dundee
ARCHITECT:
Archial NORR
Suppliers:
Main Contractor:
ISG
Back to Education
Browse by Category
Building Archive
- Buildings Archive 2024
- Buildings Archive 2023
- Buildings Archive 2022
- Buildings Archive 2021
- Buildings Archive 2020
- Buildings Archive 2019
- Buildings Archive 2018
- Buildings Archive 2017
- Buildings Archive 2016
- Buildings Archive 2015
- Buildings Archive 2014
- Buildings Archive 2013
- Buildings Archive 2012
- Buildings Archive 2011
- Buildings Archive 2010
- Buildings Archive 2009
- Buildings Archive 2008
- Buildings Archive 2007
- Buildings Archive 2006
Submit
Search
Features & Reports
For more information from the industry visit our Features & Reports section.





