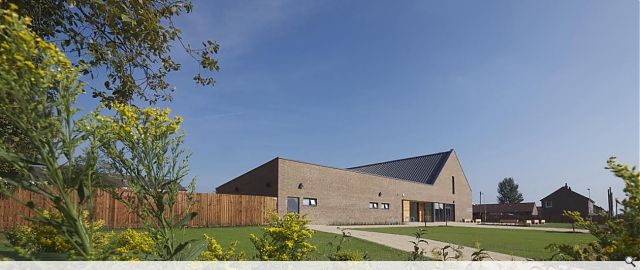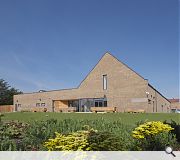Hillhead Community Centre
macmon worked closely with the local community to provide a feasibility study followed by the design of new facilities to meet the needs of local residents.
Hillhead Community Centre comprises of a reception area, flexible hall, café/teaching kitchen, crèche, base for the local food co-operative, a number of rooms for multiple activities and outdoor space options for children, sports and allotment gardening. The centre will also act as a base for East Dunbartonshire Council's Active Schools and Positive Alternatives programmes, both aimed at young people.
The Centre is located at the heart of the Hillhead community surrounded by domestic dwellings providing convenient and easy access for all.
The design is simple and rational with a robust masonry public façade and a softer timber façade addressing an enclosed community courtyard and landscaped garden to the rear of the building.
Hillhead Community Centre comprises of a reception area, flexible hall, café/teaching kitchen, crèche, base for the local food co-operative, a number of rooms for multiple activities and outdoor space options for children, sports and allotment gardening. The centre will also act as a base for East Dunbartonshire Council's Active Schools and Positive Alternatives programmes, both aimed at young people.
The Centre is located at the heart of the Hillhead community surrounded by domestic dwellings providing convenient and easy access for all.
The design is simple and rational with a robust masonry public façade and a softer timber façade addressing an enclosed community courtyard and landscaped garden to the rear of the building.
PROJECT:
Hillhead Community Centre
LOCATION:
Kirkintilloch
CLIENT:
East Dunbartonshire Council per hub West Scotland
ARCHITECT:
macmon
STRUCTURAL ENGINEER:
Wallace Whittle
SERVICES ENGINEER:
Morgan Sindall
QUANTITY SURVEYOR:
Allan and Hanel
LANDSCAPE ARCHITECT:
City Design Co-operative Ltd
Suppliers:
Main Contractor:
Fleming Buildings
Back to Public
Browse by Category
Building Archive
- Buildings Archive 2024
- Buildings Archive 2023
- Buildings Archive 2022
- Buildings Archive 2021
- Buildings Archive 2020
- Buildings Archive 2019
- Buildings Archive 2018
- Buildings Archive 2017
- Buildings Archive 2016
- Buildings Archive 2015
- Buildings Archive 2014
- Buildings Archive 2013
- Buildings Archive 2012
- Buildings Archive 2011
- Buildings Archive 2010
- Buildings Archive 2009
- Buildings Archive 2008
- Buildings Archive 2007
- Buildings Archive 2006
Submit
Search
Features & Reports
For more information from the industry visit our Features & Reports section.




