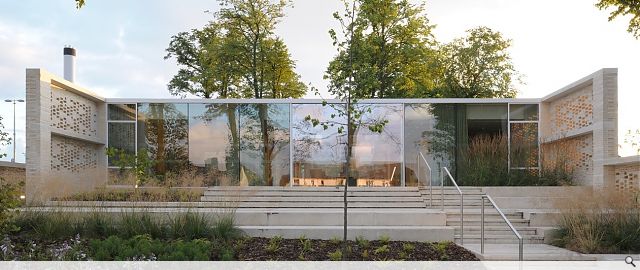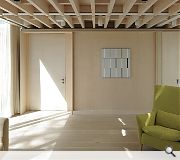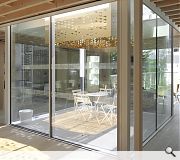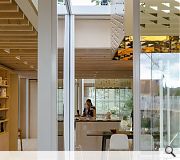Maggie's Cancer Caring Centre Lanarkshire
In 1964 Airdrie House was demolished to make way for the Monklands Hospital and while the tree belt survived the demolition of the old house, over time the hospital's insatiable car parking needs spread, invading the once verdant northern edge, leaving it eroded and vulnerable. The site for Maggie's Lanarkshire is located on one of these northern car park areas.
In a gesture that attempts to reinstate the idea of a boundary to the hospital estate, the new Maggie's embraces two detached stands of these mature lime trees with a finely articulated brick wall, once more bringing a sense of continuity and enclosure to this northern edge.
At its heart, the design of the Maggie's Centre is a tale of enclosed gardens for us a garden is a civilised place, a cultivated place. The word paradise is entered the English language from the French paradis, inherited from the Latin paradisus and ultimately from an ancient Persian root, pairi.daêza. The literal meaning of paradise is a “walled enclosure†from pairi- “around†and -diz “to create a wall†. The word garden also has its roots in the idea of making an enclosure. The Old English ‘geard' means a “fenced enclosure, garden, court'' or a “patch of ground around a house†.
Early garden enclosures were simply woven fences. The brick walls of the new Maggie's take up these ideas of paradise, enclosure and fence. The brick is a beautiful Danish hand-made brick that at moments in its peregrination around the site opens up to form a delicate perforated lattice. The wall offers a degree of separation from the hospital grounds, but through its pierced nature, its human scale and the haptic quality of its materiality this break is subtle and in places even marginal.
The garden walls of the new Maggie's conceal a modest low building that gathers together a sequence of domestic-scaled spaces, both internal and external. The external courts catch sunlight, creating sheltered sitting-out places, sitooteries.
Visitors enter a quiet simple space, an arrival court, defined by low brick walls and two lime trees. At once a sense of dignity and calm is encountered. A linear rill, a spring, animates the space with the sound of running water, a refreshing source and an intimation of beginnings.
The building plan is perforated with four small sheltered courts, intimate external rooms embedded in the plan. Golden metal light catchers hover over these spaces reflecting sunlight onto the floor of the court. A simple repetitive framed structure defines and creates an intimate scale while allowing spaces and rooms to either open up to the central sequence of public rooms or close down to create private moments.
The journey through the building emerges out into a large walled garden that slopes down to the east; generous terraces give way to a richly-planted garden that in time will create its own pockets of space for quiet reflection or conversation.
In a gesture that attempts to reinstate the idea of a boundary to the hospital estate, the new Maggie's embraces two detached stands of these mature lime trees with a finely articulated brick wall, once more bringing a sense of continuity and enclosure to this northern edge.
At its heart, the design of the Maggie's Centre is a tale of enclosed gardens for us a garden is a civilised place, a cultivated place. The word paradise is entered the English language from the French paradis, inherited from the Latin paradisus and ultimately from an ancient Persian root, pairi.daêza. The literal meaning of paradise is a “walled enclosure†from pairi- “around†and -diz “to create a wall†. The word garden also has its roots in the idea of making an enclosure. The Old English ‘geard' means a “fenced enclosure, garden, court'' or a “patch of ground around a house†.
Early garden enclosures were simply woven fences. The brick walls of the new Maggie's take up these ideas of paradise, enclosure and fence. The brick is a beautiful Danish hand-made brick that at moments in its peregrination around the site opens up to form a delicate perforated lattice. The wall offers a degree of separation from the hospital grounds, but through its pierced nature, its human scale and the haptic quality of its materiality this break is subtle and in places even marginal.
The garden walls of the new Maggie's conceal a modest low building that gathers together a sequence of domestic-scaled spaces, both internal and external. The external courts catch sunlight, creating sheltered sitting-out places, sitooteries.
Visitors enter a quiet simple space, an arrival court, defined by low brick walls and two lime trees. At once a sense of dignity and calm is encountered. A linear rill, a spring, animates the space with the sound of running water, a refreshing source and an intimation of beginnings.
The building plan is perforated with four small sheltered courts, intimate external rooms embedded in the plan. Golden metal light catchers hover over these spaces reflecting sunlight onto the floor of the court. A simple repetitive framed structure defines and creates an intimate scale while allowing spaces and rooms to either open up to the central sequence of public rooms or close down to create private moments.
The journey through the building emerges out into a large walled garden that slopes down to the east; generous terraces give way to a richly-planted garden that in time will create its own pockets of space for quiet reflection or conversation.
PROJECT:
Maggie's Cancer Caring Centre Lanarkshire
LOCATION:
The Elizabeth Montgomerie, Monklands Hospital, Airdrie
CLIENT:
Maggie's Centre
ARCHITECT:
Reiach & Hall
STRUCTURAL ENGINEER:
SKM
SERVICES ENGINEER:
KJ Tait Engineers
QUANTITY SURVEYOR:
CBA
Suppliers:
Main Contractor:
John Dennis Scotland Ltd
Lighting:
Speirs and Major Associates
Glazing:
Gray & Dick
Flooring:
GL Floors
Photographer:
David Grandorge
Back to Public
Browse by Category
Building Archive
- Buildings Archive 2024
- Buildings Archive 2023
- Buildings Archive 2022
- Buildings Archive 2021
- Buildings Archive 2020
- Buildings Archive 2019
- Buildings Archive 2018
- Buildings Archive 2017
- Buildings Archive 2016
- Buildings Archive 2015
- Buildings Archive 2014
- Buildings Archive 2013
- Buildings Archive 2012
- Buildings Archive 2011
- Buildings Archive 2010
- Buildings Archive 2009
- Buildings Archive 2008
- Buildings Archive 2007
- Buildings Archive 2006
Submit
Search
Features & Reports
For more information from the industry visit our Features & Reports section.






