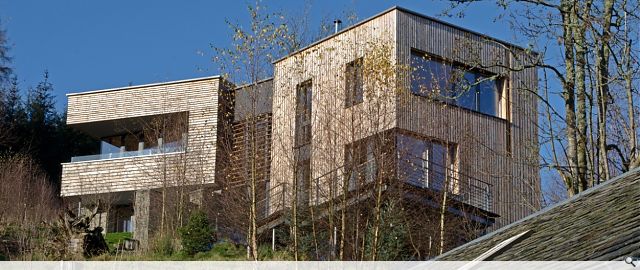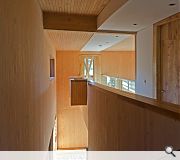Plummerswood
The practice was commissioned by a private Client to design a new dwelling on a site overlooking the river Tweed in the Borders. The site for the new dwelling occupies a previously wooded area on a steep east-facing slope with stunning views giving opportunities for an interplay of levels and spaces and connection to the landscape.
The house was constructed from Brettstapel - a glue-free form of massive timber construction pioneered in the UK by Gaia on Acharacle Primary School - and has been designed to meet the internationally - recognised Passivhaus standard.
Plummerswood has been designed to create a healthy, comfortable, energy efficient home. This relies on implementing basic, but fundamental, material, insulation and air-tightness strategies.
The house was constructed from Brettstapel - a glue-free form of massive timber construction pioneered in the UK by Gaia on Acharacle Primary School - and has been designed to meet the internationally - recognised Passivhaus standard.
Plummerswood has been designed to create a healthy, comfortable, energy efficient home. This relies on implementing basic, but fundamental, material, insulation and air-tightness strategies.
PROJECT:
Plummerswood
LOCATION:
Innerleithen, Scottish Borders
CLIENT:
Private
ARCHITECT:
GAIA
STRUCTURAL ENGINEER:
Harley Haddow
SERVICES ENGINEER:
Mott Macdonald Fulcrum
QUANTITY SURVEYOR:
Ralph Ogg & Partners
INTERIOR DESIGNER:
Real Wood Studios
Suppliers:
Main Contractor:
Rodgers (Builders) Ltd
Consulting Engineer:
Sohm Holzbautechnik
Cladding Contractor:
Abbey Timber
Flooring:
Solus Ceramics
Roofing:
AIM Developments
Lighting consultants:
Mott MacDonald
Heating/Insulation/Ventilation:
Sustainable Homes Scotland (SHS Heat Recovery)
Back to Housing
Browse by Category
Building Archive
- Buildings Archive 2024
- Buildings Archive 2023
- Buildings Archive 2022
- Buildings Archive 2021
- Buildings Archive 2020
- Buildings Archive 2019
- Buildings Archive 2018
- Buildings Archive 2017
- Buildings Archive 2016
- Buildings Archive 2015
- Buildings Archive 2014
- Buildings Archive 2013
- Buildings Archive 2012
- Buildings Archive 2011
- Buildings Archive 2010
- Buildings Archive 2009
- Buildings Archive 2008
- Buildings Archive 2007
- Buildings Archive 2006
Submit
Search
Features & Reports
For more information from the industry visit our Features & Reports section.




