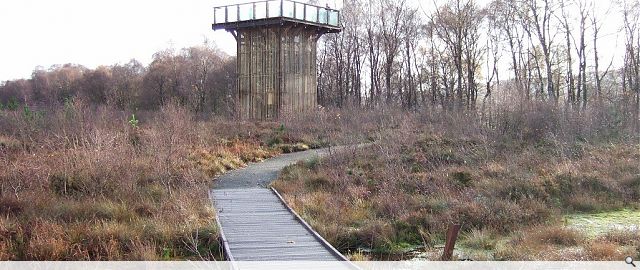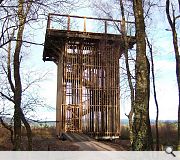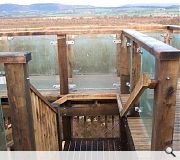Flanders Moss viewing tower
SNH wanted to create a raised viewing tower to enable visitors to get elevated views and appreciate the scale and spectacular views over the moss.
The tower is not immediately visible from the car park and is revealed when approached by footpath through the birch woodland.
The footpath was extended to allow disabled access to the tower and the staircase was designed in short shallow pitched flights to enable ambulant disabled access. Access to the tower is normally unrestricted but if required a gate in the external cladding can be closed for security.
Constructed in green oak, with some posts over 8m long, the structure sits on a steel platform resting on steel mini piles driven 10m down through the peat moss into the clay below.
The cladding of 50 x 50 oak battens gives the tower extra solidity, when viewed from a distance, whilst allowing air to pass through the spaces to reduce wind loading.
Robin Baker developed the design with the structural engineer, John Sinclair of Allen Gordon & Co. Perth.
The tower is not immediately visible from the car park and is revealed when approached by footpath through the birch woodland.
The footpath was extended to allow disabled access to the tower and the staircase was designed in short shallow pitched flights to enable ambulant disabled access. Access to the tower is normally unrestricted but if required a gate in the external cladding can be closed for security.
Constructed in green oak, with some posts over 8m long, the structure sits on a steel platform resting on steel mini piles driven 10m down through the peat moss into the clay below.
The cladding of 50 x 50 oak battens gives the tower extra solidity, when viewed from a distance, whilst allowing air to pass through the spaces to reduce wind loading.
Robin Baker developed the design with the structural engineer, John Sinclair of Allen Gordon & Co. Perth.
PROJECT:
Flanders Moss viewing tower
LOCATION:
Between Thornhill & Kippen near Stirling
CLIENT:
Scottish Natural Heritage
ARCHITECT:
Robin Baker
STRUCTURAL ENGINEER:
Allen Gordon & Co
QUANTITY SURVEYOR:
Ralph Ogg & Partners
Suppliers:
Main Contractor:
Luddon Construction
Back to Public
Browse by Category
Building Archive
- Buildings Archive 2024
- Buildings Archive 2023
- Buildings Archive 2022
- Buildings Archive 2021
- Buildings Archive 2020
- Buildings Archive 2019
- Buildings Archive 2018
- Buildings Archive 2017
- Buildings Archive 2016
- Buildings Archive 2015
- Buildings Archive 2014
- Buildings Archive 2013
- Buildings Archive 2012
- Buildings Archive 2011
- Buildings Archive 2010
- Buildings Archive 2009
- Buildings Archive 2008
- Buildings Archive 2007
- Buildings Archive 2006
Submit
Search
Features & Reports
For more information from the industry visit our Features & Reports section.





