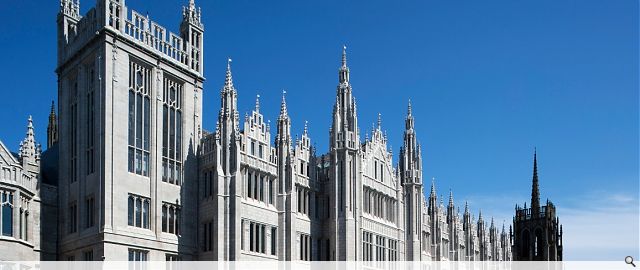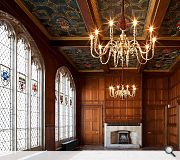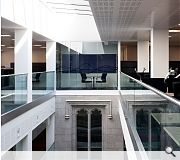Marischal College
Marischal College in Aberdeen, one of the largest, and finest, granite buildings in the world, has been restored to the ‘Silver City’s’ skyline once again, after a major £40 million redevelopment by Holmes Architects.
Following the successful completion of a two-year long restoration and upgrade, the soaring silver-white granite landmark has re-emerged as the new HQ for Aberdeen City Council. 1400 staff in total, from various council premises around the city, are due to move into the building over the coming months.
Having remained empty for a number of years, Aberdeen City Council made the decision to develop it as its headquarters, and appointed Holmes Architects to lead the restoration and upgrade in 2007. The first stage of the two-year construction, which came in on time and on budget, saw a lengthy process of façade retention, a strip out of most of the internals, and the reconfiguration of granite stonework. Given the 'A' listed status of the building every removed stone was accounted for and every process scrutinised.
Many of the building’s unique historical features have been restored. These include: the oak panelled Senate Rooms (now the city’s main civil wedding venue); the granite entrance pend; large-scale leaded glass windows; and the North West tower. The grand central collegiate style quadrangle, formerly used as a car park, has been reinstated as a key civic space by means of high quality Caithness and granite landscaping, and a central processional route from Broad Street through the reinvigorated Marischal College complex. This central route is highlighted with two rows of specialist lighting bollards and computer-controlled fountains that will operate in pattern and are lit from below with LED coloured lighting.
Internally, in order to make the building viable to any form of business, it was necessary to maximise the usable floor space. As a result two extra floors have been added by reconfiguring the floor levels and installing new roof level accommodation, clad in natural zinc that blends with the granite masonry. The roof edge details have been carefully worked out to minimise the visual impact of the new structure above the existing masonry parapets.
Photography by Keith Hunter
Following the successful completion of a two-year long restoration and upgrade, the soaring silver-white granite landmark has re-emerged as the new HQ for Aberdeen City Council. 1400 staff in total, from various council premises around the city, are due to move into the building over the coming months.
Having remained empty for a number of years, Aberdeen City Council made the decision to develop it as its headquarters, and appointed Holmes Architects to lead the restoration and upgrade in 2007. The first stage of the two-year construction, which came in on time and on budget, saw a lengthy process of façade retention, a strip out of most of the internals, and the reconfiguration of granite stonework. Given the 'A' listed status of the building every removed stone was accounted for and every process scrutinised.
Many of the building’s unique historical features have been restored. These include: the oak panelled Senate Rooms (now the city’s main civil wedding venue); the granite entrance pend; large-scale leaded glass windows; and the North West tower. The grand central collegiate style quadrangle, formerly used as a car park, has been reinstated as a key civic space by means of high quality Caithness and granite landscaping, and a central processional route from Broad Street through the reinvigorated Marischal College complex. This central route is highlighted with two rows of specialist lighting bollards and computer-controlled fountains that will operate in pattern and are lit from below with LED coloured lighting.
Internally, in order to make the building viable to any form of business, it was necessary to maximise the usable floor space. As a result two extra floors have been added by reconfiguring the floor levels and installing new roof level accommodation, clad in natural zinc that blends with the granite masonry. The roof edge details have been carefully worked out to minimise the visual impact of the new structure above the existing masonry parapets.
Photography by Keith Hunter
PROJECT:
Marischal College
LOCATION:
Aberdeen
CLIENT:
Aberdeen City Council
ARCHITECT:
Holmes Miller
STRUCTURAL ENGINEER:
Arup
QUANTITY SURVEYOR:
Doig + Smith
PROJECT MANAGER:
Gardiner and Theobald
Suppliers:
Main Contractor:
Sir Robert McAlpine
Stone Masons:
Laing Traditional Masons
Fire Protection:
Arup Fire
Fire Protection:
Arup Fire
Back to Retail/Commercial/Industrial
Browse by Category
Building Archive
- Buildings Archive 2024
- Buildings Archive 2023
- Buildings Archive 2022
- Buildings Archive 2021
- Buildings Archive 2020
- Buildings Archive 2019
- Buildings Archive 2018
- Buildings Archive 2017
- Buildings Archive 2016
- Buildings Archive 2015
- Buildings Archive 2014
- Buildings Archive 2013
- Buildings Archive 2012
- Buildings Archive 2011
- Buildings Archive 2010
- Buildings Archive 2009
- Buildings Archive 2008
- Buildings Archive 2007
- Buildings Archive 2006
Submit
Search
Features & Reports
For more information from the industry visit our Features & Reports section.





