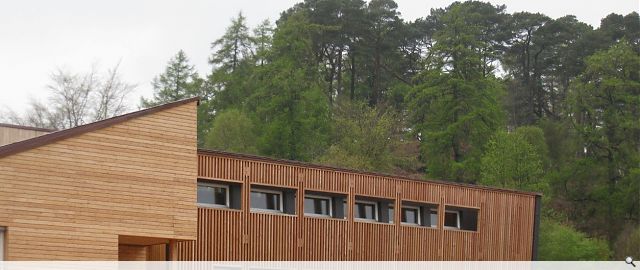Acharacle Primary School
Following the Norwegian schools tour Gaia were asked to develop a brief for an exemplar school for Highland Council as part of the Sustainable Schools initiative. Gaia were subsequently successful in bidding for architectural services for a replacement primary school at Acharacle.
The school was to be designed and built to represent the state of the art in sustainability. Gaia's design, developed with the pupils and local community, provides a healthy, low tech carbon neutral environment for them for generations to come.
The school is the UK's first to be fabricated from 'Brettstapel' - a massive timber panel construction that is dowel-fixed, not glue-based. It was chosen for time, cost and health benefits, and to motivate the development of ecological UK forestry and mass-timber industry.
Internally, robust materials such as clay plaster on Fermacell provide high levels of hygroscopicity, thermal mass and a comfortable, healthy indoor climate controlled by CO2 sensors. A colour scheme provides a high quality teaching and learning environment. Floors are linoleum and Scottish timber.
The design incorporates efficient lighting and small power, passive solar gain, optimized daylighting, and a simple natural ventilation strategy. Very high levels of insulation and airtightness were required to achieve a passive standard. Under normal conditions the occupants are sufficient to heat the building.
The external form provides sheltered areas for children to use and maintain. The colour consultant provided a vibrant and stimulating colour scheme.
An options appraisal reviewed renewables including biomass (pioneered by Gaia at Glencoe, Kinlochleven and QMUC). This highlighted wind and a 5 kW Turbine meets all the energy needs. The building has entered a Post Occupancy Evaluation period and Gaia are appointed for 2 years to ensure that the building performs as intended.
The school was to be designed and built to represent the state of the art in sustainability. Gaia's design, developed with the pupils and local community, provides a healthy, low tech carbon neutral environment for them for generations to come.
The school is the UK's first to be fabricated from 'Brettstapel' - a massive timber panel construction that is dowel-fixed, not glue-based. It was chosen for time, cost and health benefits, and to motivate the development of ecological UK forestry and mass-timber industry.
Internally, robust materials such as clay plaster on Fermacell provide high levels of hygroscopicity, thermal mass and a comfortable, healthy indoor climate controlled by CO2 sensors. A colour scheme provides a high quality teaching and learning environment. Floors are linoleum and Scottish timber.
The design incorporates efficient lighting and small power, passive solar gain, optimized daylighting, and a simple natural ventilation strategy. Very high levels of insulation and airtightness were required to achieve a passive standard. Under normal conditions the occupants are sufficient to heat the building.
The external form provides sheltered areas for children to use and maintain. The colour consultant provided a vibrant and stimulating colour scheme.
An options appraisal reviewed renewables including biomass (pioneered by Gaia at Glencoe, Kinlochleven and QMUC). This highlighted wind and a 5 kW Turbine meets all the energy needs. The building has entered a Post Occupancy Evaluation period and Gaia are appointed for 2 years to ensure that the building performs as intended.
PROJECT:
Acharacle Primary School
LOCATION:
Highlands
CLIENT:
Highland Council
ARCHITECT:
Gaia Architects
STRUCTURAL ENGINEER:
Fairhurst Consulting
SERVICES ENGINEER:
ARUP
QUANTITY SURVEYOR:
Allied Surveyors
Suppliers:
Main Contractor:
McGregor Construction
Back to Education
Browse by Category
Building Archive
- Buildings Archive 2024
- Buildings Archive 2023
- Buildings Archive 2022
- Buildings Archive 2021
- Buildings Archive 2020
- Buildings Archive 2019
- Buildings Archive 2018
- Buildings Archive 2017
- Buildings Archive 2016
- Buildings Archive 2015
- Buildings Archive 2014
- Buildings Archive 2013
- Buildings Archive 2012
- Buildings Archive 2011
- Buildings Archive 2010
- Buildings Archive 2009
- Buildings Archive 2008
- Buildings Archive 2007
- Buildings Archive 2006
Submit
Search
Features & Reports
For more information from the industry visit our Features & Reports section.



