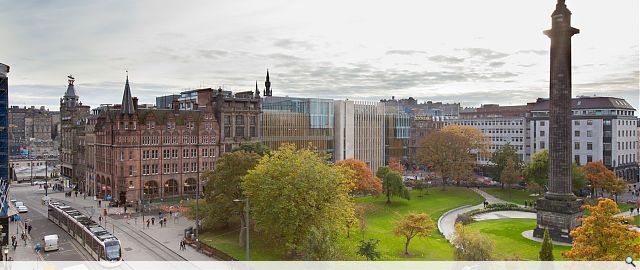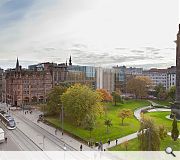St Andrew Square
Comprehensive Design Architects (CDA) and Hoskins Architects are pleased to announce the practical completion of a major development in the heart of Edinburgh’s New Town World Heritage Site. On behalf of Standard Life Investments and Pevril Securities, the mixed-use development – constituting most of the south side of St Andrew Square – comprises 100,000 sq.ft Grade A office space, 70,000 sq.ft leisure / retail, and a suite of luxury apartments.
Occupying one of the city’s most sensitive sites, and seen as a vital element in the ongoing redevelopment of the east end of the New Town, the South St Andrew Square project seeks to address the city’s chronic shortage of high quality office space, while revitalising the pedestrian experience of St Andrew Square. CDA and Hoskins Architects have been collaborating on the ambitious refurbishment/new build scheme for over a decade, and are delighted to have brought the project to a successful conclusion.
The architecture is rooted in a careful analysis of the context, while the massing strategy of projections and recesses reflects the scale of the historic feus on this side of the square. A series of metal and stone fins enables the building to be very ‘open’ when viewed directly (to take advantage of extraordinary long views and to meet the tenant’s requirements for maximum daylight), whilst appearing solid in oblique pedestrian views (befitting its Georgian and Victorian sandstone neighbours).
The leisure and retail units are all let and will be trading by mid-2017. The offices are being fitted out to a design by Perkins + Will, and will also be occupied by mid-2017.
Occupying one of the city’s most sensitive sites, and seen as a vital element in the ongoing redevelopment of the east end of the New Town, the South St Andrew Square project seeks to address the city’s chronic shortage of high quality office space, while revitalising the pedestrian experience of St Andrew Square. CDA and Hoskins Architects have been collaborating on the ambitious refurbishment/new build scheme for over a decade, and are delighted to have brought the project to a successful conclusion.
The architecture is rooted in a careful analysis of the context, while the massing strategy of projections and recesses reflects the scale of the historic feus on this side of the square. A series of metal and stone fins enables the building to be very ‘open’ when viewed directly (to take advantage of extraordinary long views and to meet the tenant’s requirements for maximum daylight), whilst appearing solid in oblique pedestrian views (befitting its Georgian and Victorian sandstone neighbours).
The leisure and retail units are all let and will be trading by mid-2017. The offices are being fitted out to a design by Perkins + Will, and will also be occupied by mid-2017.
PROJECT:
St Andrew Square
LOCATION:
St Andrew Square, Edinburgh
CLIENT:
Standard Life Investments
ARCHITECT:
Hoskins Architects & CDA
STRUCTURAL ENGINEER:
Blyth + Blyth
SERVICES ENGINEER:
KJ Tait
QUANTITY SURVEYOR:
CBA Chartered Quantity Surveyors
Back to Retail/Commercial/Industrial
Browse by Category
Building Archive
- Buildings Archive 2024
- Buildings Archive 2023
- Buildings Archive 2022
- Buildings Archive 2021
- Buildings Archive 2020
- Buildings Archive 2019
- Buildings Archive 2018
- Buildings Archive 2017
- Buildings Archive 2016
- Buildings Archive 2015
- Buildings Archive 2014
- Buildings Archive 2013
- Buildings Archive 2012
- Buildings Archive 2011
- Buildings Archive 2010
- Buildings Archive 2009
- Buildings Archive 2008
- Buildings Archive 2007
- Buildings Archive 2006
Submit
Search
Features & Reports
For more information from the industry visit our Features & Reports section.




