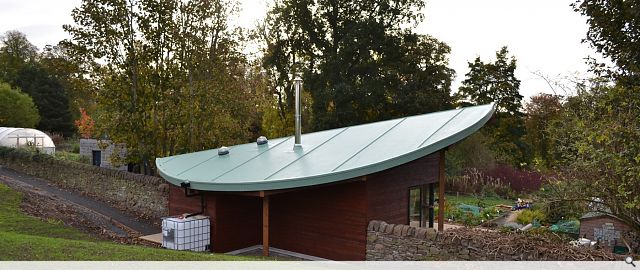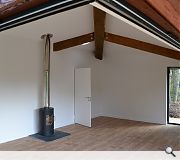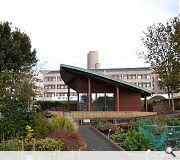Leaf Room
In 2015 The Forestry Commission Scotland and NHS Health Facilities Scotland ran a design competition for a ‘Garden Room’ at Ninewells Hospital in Dundee. The main aims of the brief was to create to provide a safe, accessible, and inclusive environment for gardening activities which encourages unity, identity, community spirit and partnerships, and will encourage participation by a wide range of people of all ages and abilities in garden-related activities.
The design competition launched in 27th April 2015 and following their Stage 1 submission in May The Voigt Partnership were shortlisted to the last 3 in Scotland and asked to “develop detailed technical, deliverable designs, fully costed and technically robust.” Judging took place on 22nd July 2015 where The Voigt Partnership were announced as overall winners and invited to develop their designs into a reality.
The leaf form is one of the simplest structures in nature, and is all around us. The proposed building replicates this natural form as a folded leaf – with its roof overhanging a rectangular shaped room underneath. The main primary ridge beam (midrib) runs diagonal and is supported via secondary rafters (veins) supported on columns which surround the building. The leaf shaped roof above (blade) is an oval shape folded down either side of the main beam. Large folding sliding doors at the corner which will fold away to allow the corner to become fully opened (no column) seamlessly blending the interior with the exterior. This effect is further re-enforced using similar colours for the timber effect vinyl flooring and the timber decking outside, allowing the inside to merge with the outside space – bringing the garden inside the building.
The leaf room is extremely environmentally conscious and is constructed primarily in Natural Scottish Timber using Douglas Fir for all the main structural Elements (Columns, Rafters and Beams) and Scottish Larch for the external Cladding. The roof timbers are exposed internally allowing people to read the main structure inside the building, also revealing the main joints between primary beam and rafters. For the roof finish a light green Single Ply Membrane was chosen (Sarnafil) with carefully positioned fins to help create the leaf effect.
The building is uniquely 100% ”off grid” not requiring any service connections, and there are no electricity requirements due to the large amount of natural light coming into the building from the large windows and two sunpipes located at key points inside the two rooms. The building also contains a wood burning stove and rainwater is harvested from the roof and collected in a large container at the rear of the building to help water the garden.
The proposal is innovative and exciting; and sits comfortably in the garden space it occupies, creating a strong connection between building and garden. The new room is a fantastic addition to the garden, and it is hoped that staff, patients and the general public will benefit this and be attracted the to the excellent existing community garden which is a real hidden gem at the hospital.
The design competition launched in 27th April 2015 and following their Stage 1 submission in May The Voigt Partnership were shortlisted to the last 3 in Scotland and asked to “develop detailed technical, deliverable designs, fully costed and technically robust.” Judging took place on 22nd July 2015 where The Voigt Partnership were announced as overall winners and invited to develop their designs into a reality.
The leaf form is one of the simplest structures in nature, and is all around us. The proposed building replicates this natural form as a folded leaf – with its roof overhanging a rectangular shaped room underneath. The main primary ridge beam (midrib) runs diagonal and is supported via secondary rafters (veins) supported on columns which surround the building. The leaf shaped roof above (blade) is an oval shape folded down either side of the main beam. Large folding sliding doors at the corner which will fold away to allow the corner to become fully opened (no column) seamlessly blending the interior with the exterior. This effect is further re-enforced using similar colours for the timber effect vinyl flooring and the timber decking outside, allowing the inside to merge with the outside space – bringing the garden inside the building.
The leaf room is extremely environmentally conscious and is constructed primarily in Natural Scottish Timber using Douglas Fir for all the main structural Elements (Columns, Rafters and Beams) and Scottish Larch for the external Cladding. The roof timbers are exposed internally allowing people to read the main structure inside the building, also revealing the main joints between primary beam and rafters. For the roof finish a light green Single Ply Membrane was chosen (Sarnafil) with carefully positioned fins to help create the leaf effect.
The building is uniquely 100% ”off grid” not requiring any service connections, and there are no electricity requirements due to the large amount of natural light coming into the building from the large windows and two sunpipes located at key points inside the two rooms. The building also contains a wood burning stove and rainwater is harvested from the roof and collected in a large container at the rear of the building to help water the garden.
The proposal is innovative and exciting; and sits comfortably in the garden space it occupies, creating a strong connection between building and garden. The new room is a fantastic addition to the garden, and it is hoped that staff, patients and the general public will benefit this and be attracted the to the excellent existing community garden which is a real hidden gem at the hospital.
PROJECT:
Leaf Room
LOCATION:
Ninewells Hospital, Dundee
CLIENT:
Forestry Commission & NHS Tayside
ARCHITECT:
The Voigt Partnership
STRUCTURAL ENGINEER:
McKinney Nicolson Associates Limited
QUANTITY SURVEYOR:
NWP Scotland Ltd
Suppliers:
Main Contractor:
S&R Developments
Back to Public
Browse by Category
Building Archive
- Buildings Archive 2024
- Buildings Archive 2023
- Buildings Archive 2022
- Buildings Archive 2021
- Buildings Archive 2020
- Buildings Archive 2019
- Buildings Archive 2018
- Buildings Archive 2017
- Buildings Archive 2016
- Buildings Archive 2015
- Buildings Archive 2014
- Buildings Archive 2013
- Buildings Archive 2012
- Buildings Archive 2011
- Buildings Archive 2010
- Buildings Archive 2009
- Buildings Archive 2008
- Buildings Archive 2007
- Buildings Archive 2006
Submit
Search
Features & Reports
For more information from the industry visit our Features & Reports section.





