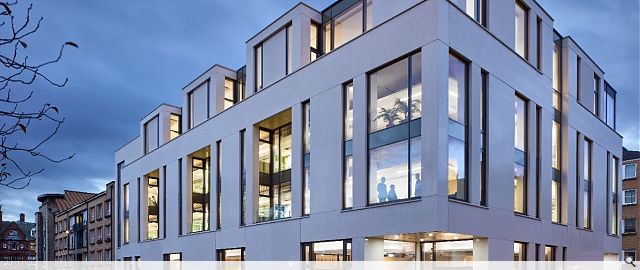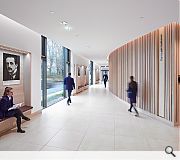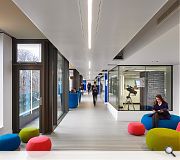Saunders Centre, Science & Technology Building
The requirement to meet current needs and expectations to keep abreast of the most advanced teaching in the sciences has resulted in a significant and substantial new urban block for the Academy.
The building includes a new auditorium with 178 capacity and support facilities. Suitable for both lectures and small performances, this space is available for use by the wider community complemented by a generous foyer that wraps around the sculptural elliptical form.
Surmounting this floor of teaching, and lecture spaces and catering for the shared spaces (served by a new HE lab) is a floor each for Physics, Biology and Chemistry. On each upper floor four general teaching labs together with a sixth year lab are arranged along a glazed break out and bay windowed passage overlooking the historic main school.
This overall setting has benefitted from our briefing and interiors team working with the school to design every aspect from the laboratory layouts to the break out study spaces. The design of fittings, selection of loose furniture and graphic working of the glazed partitions and signage bring together both the architecture and interior.
The reinforced concrete structural frame is clad in a pattern of precast polished and honed finishes, in a modular assembly that rises from a ground floor pilaster faced open foyer, through a sequence of bay windows to a reinterpretation of the Glasgow dormer at roof level.
The project, situated in a sensitive conservation area, required careful negotiation with both the local authority and residents through the process. The Academy hosted regular community meetings to engage with, inform and mitigate any concerns surrounding the project. This process strengthened these community relationships and allowed the project to progress smoothly.
The building includes a new auditorium with 178 capacity and support facilities. Suitable for both lectures and small performances, this space is available for use by the wider community complemented by a generous foyer that wraps around the sculptural elliptical form.
Surmounting this floor of teaching, and lecture spaces and catering for the shared spaces (served by a new HE lab) is a floor each for Physics, Biology and Chemistry. On each upper floor four general teaching labs together with a sixth year lab are arranged along a glazed break out and bay windowed passage overlooking the historic main school.
This overall setting has benefitted from our briefing and interiors team working with the school to design every aspect from the laboratory layouts to the break out study spaces. The design of fittings, selection of loose furniture and graphic working of the glazed partitions and signage bring together both the architecture and interior.
The reinforced concrete structural frame is clad in a pattern of precast polished and honed finishes, in a modular assembly that rises from a ground floor pilaster faced open foyer, through a sequence of bay windows to a reinterpretation of the Glasgow dormer at roof level.
The project, situated in a sensitive conservation area, required careful negotiation with both the local authority and residents through the process. The Academy hosted regular community meetings to engage with, inform and mitigate any concerns surrounding the project. This process strengthened these community relationships and allowed the project to progress smoothly.
PROJECT:
Saunders Centre, Science & Technology Building
LOCATION:
Glasgow
CLIENT:
The Glasgow Academy
ARCHITECT:
Page\Park
Back to Education
Browse by Category
Building Archive
- Buildings Archive 2024
- Buildings Archive 2023
- Buildings Archive 2022
- Buildings Archive 2021
- Buildings Archive 2020
- Buildings Archive 2019
- Buildings Archive 2018
- Buildings Archive 2017
- Buildings Archive 2016
- Buildings Archive 2015
- Buildings Archive 2014
- Buildings Archive 2013
- Buildings Archive 2012
- Buildings Archive 2011
- Buildings Archive 2010
- Buildings Archive 2009
- Buildings Archive 2008
- Buildings Archive 2007
- Buildings Archive 2006
Submit
Search
Features & Reports
For more information from the industry visit our Features & Reports section.





