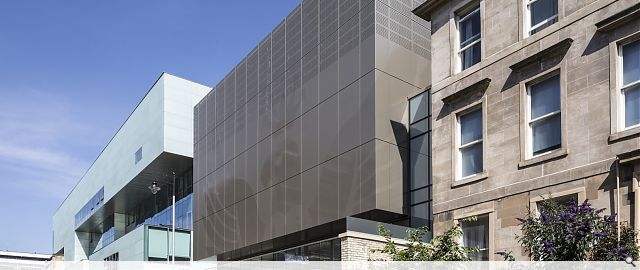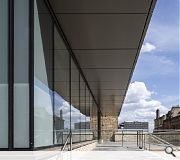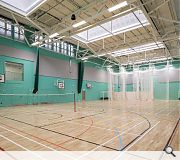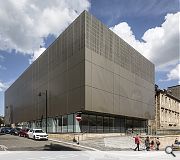St Aloysius' Sports Facility
Mosaic Architecture + Design has completed a £5 million sports facility at St Aloysuis’ College in Glasgow ahead of the start of the new school term.
The new building is positioned diagonally between the Mackintosh Building and St. Aloysius' Church, both A-Listed, and adjacent to the GSA's Reid Building and fulfils a long-standing ambition by St. Aloysius’ College to provide sports facilities as part of its Garnethill Campus in Glasgow.
The site is prominently located within Glasgow's Central Conservation Area, adjacent to the main College buildings and, pending the development, had been in use as additional parking and playground space.
Urban form is characterised by application of the city's grid iron street plan up and over the steep sided drumlin which forms the basis of the topography, with significant falls across the site creating an interesting streetscape.
The site has considerable falls across it, yet the design is completely barrier free. The main entrance is positioned on Dalhousie Street across from the existing college buildings where a cantilevered steel stair and double-sided lift access all levels.
At ground floor the changing and showering facilities are located across from the gym and dance studio. At first floor a balconied café looks north over Garnethill Park. At second floor a viewing gallery wraps round the sports hall, providing facilities for spectating.
Back to Sport and Leisure
- Buildings Archive 2024
- Buildings Archive 2023
- Buildings Archive 2022
- Buildings Archive 2021
- Buildings Archive 2020
- Buildings Archive 2019
- Buildings Archive 2018
- Buildings Archive 2017
- Buildings Archive 2016
- Buildings Archive 2015
- Buildings Archive 2014
- Buildings Archive 2013
- Buildings Archive 2012
- Buildings Archive 2011
- Buildings Archive 2010
- Buildings Archive 2009
- Buildings Archive 2008
- Buildings Archive 2007
- Buildings Archive 2006






