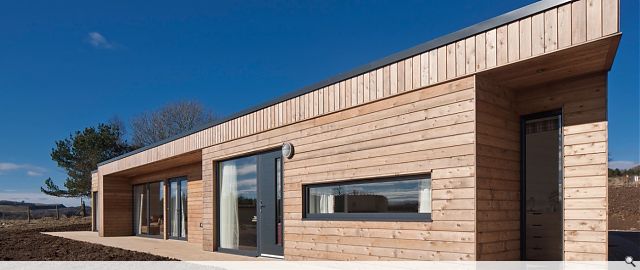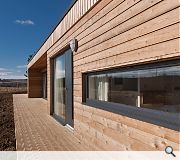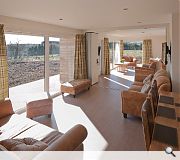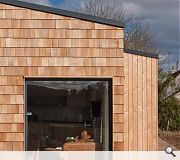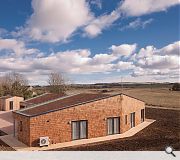The Rings: Two wheelchair accessible holiday cottages
Located in the green belt, on a steep rolling hill, the building is integrated into the landscape by creating two folding grass roofs: in plan the wedge-like form (narrowing the north side) minimises the impact from the village road, and allows more accommodation on the south facing side with views across the countryside.
Using a compact single storey form, the building becomes completely accessible, and also keeps the ridge line lower, allowing an unbroken view of the horizon from the road, which was a key planning concern.
Using a compact single storey form, the building becomes completely accessible, and also keeps the ridge line lower, allowing an unbroken view of the horizon from the road, which was a key planning concern.
PROJECT:
The Rings: Two wheelchair accessible holiday cottages
LOCATION:
Cupar, Fife
CLIENT:
Moira and David Henderson
ARCHITECT:
Chambers McMillan
STRUCTURAL ENGINEER:
Dryburgh Associates Limited
QUANTITY SURVEYOR:
Hardies
Suppliers:
Main Contractor:
Bissett Design and Build
Back to Housing
Browse by Category
Building Archive
- Buildings Archive 2023
- Buildings Archive 2022
- Buildings Archive 2021
- Buildings Archive 2020
- Buildings Archive 2019
- Buildings Archive 2018
- Buildings Archive 2017
- Buildings Archive 2016
- Buildings Archive 2015
- Buildings Archive 2014
- Buildings Archive 2013
- Buildings Archive 2012
- Buildings Archive 2011
- Buildings Archive 2010
- Buildings Archive 2009
- Buildings Archive 2008
- Buildings Archive 2007
- Buildings Archive 2006
Submit
Search
Features & Reports
For more information from the industry visit our Features & Reports section.


