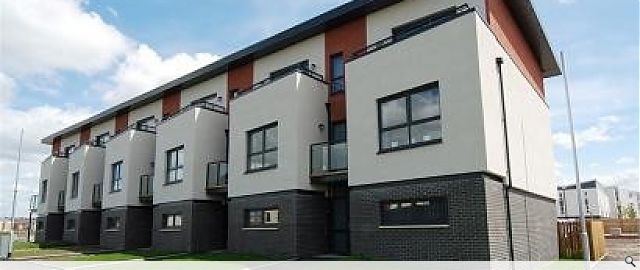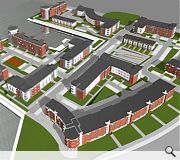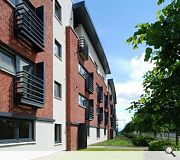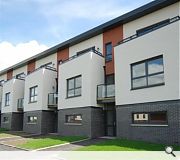Ferry Village
Urban Design for Ferry Village as part of Renfrew Riverside regeneration project. Young and Gault were appointed by Park Lane in 2004 to design Phase 1A, comprising mainly residential flatted units, family townhouses and a small element of mixed and retail use for this 6 hectares site on the Clyde riverside. Parts of the site were sold to Sovereign House Developments and Miller Homes. Young and Gault continued to work as Architect for both developers, completing parts of Phase 1 in early 2008. Following the success of the first Phase, we were approached by the Renfrewshire Council to contribute to the North Renfrewshire Flood Prevention Scheme, which includes the design of public areas. We are currently working on the urban design of the Phases 2 & 3 for Clydeport. These are primarily family housing.
The urban design of Ferry Village is a modern interpretation of classical urban areas that have an established sense of place. The continuation of the urban street patterns with landscaped public areas has a strong emphasis on the pedestrian and community integration, which is a theme carried throughout the phases.
The urban design of Ferry Village is a modern interpretation of classical urban areas that have an established sense of place. The continuation of the urban street patterns with landscaped public areas has a strong emphasis on the pedestrian and community integration, which is a theme carried throughout the phases.
PROJECT:
Ferry Village
LOCATION:
Renfrew
CLIENT:
Sovereign House
ARCHITECT:
Young & Gault LLP
STRUCTURAL ENGINEER:
Upton McGougan
Suppliers:
Main Contractor:
Sovereign House Developments
Back to Housing
Browse by Category
Building Archive
- Buildings Archive 2023
- Buildings Archive 2022
- Buildings Archive 2021
- Buildings Archive 2020
- Buildings Archive 2019
- Buildings Archive 2018
- Buildings Archive 2017
- Buildings Archive 2016
- Buildings Archive 2015
- Buildings Archive 2014
- Buildings Archive 2013
- Buildings Archive 2012
- Buildings Archive 2011
- Buildings Archive 2010
- Buildings Archive 2009
- Buildings Archive 2008
- Buildings Archive 2007
- Buildings Archive 2006
Submit
Search
Features & Reports
For more information from the industry visit our Features & Reports section.






