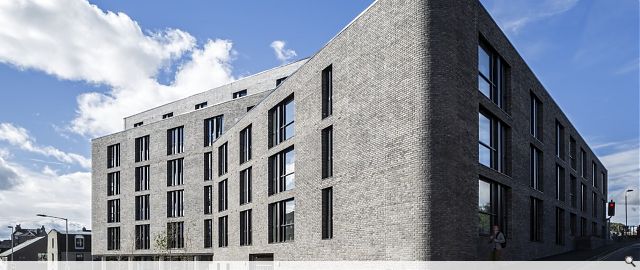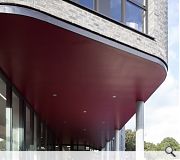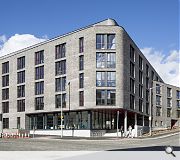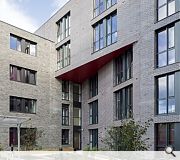Powis Place
Powis Place accommodates 196 student rooms with associated common, staff and ancillary areas, all arranged around a centrallandscaped courtyard with car parking beneath.
The building occupies a prominent urban block on one of the main approaches into Aberdeen. A bold, muscular form rendered in good quality materials defends the central courtyard from this busy urban world beyond.
The building comprises six storeys, the top two of which set back to create landscaped terraces and a diminishing scale to the quieter residential neighbourhood at the rear.
The building occupies a prominent urban block on one of the main approaches into Aberdeen. A bold, muscular form rendered in good quality materials defends the central courtyard from this busy urban world beyond.
The building comprises six storeys, the top two of which set back to create landscaped terraces and a diminishing scale to the quieter residential neighbourhood at the rear.
PROJECT:
Powis Place
LOCATION:
Aberdeen
CLIENT:
Alumno Developments
ARCHITECT:
Carson & Partners
STRUCTURAL ENGINEER:
Fairhurst
SERVICES ENGINEER:
Hawthorne Boyle
Suppliers:
Main Contractor:
Kier Construction
Photographer:
Keith Hunter
Back to Housing
Browse by Category
Building Archive
- Buildings Archive 2023
- Buildings Archive 2022
- Buildings Archive 2021
- Buildings Archive 2020
- Buildings Archive 2019
- Buildings Archive 2018
- Buildings Archive 2017
- Buildings Archive 2016
- Buildings Archive 2015
- Buildings Archive 2014
- Buildings Archive 2013
- Buildings Archive 2012
- Buildings Archive 2011
- Buildings Archive 2010
- Buildings Archive 2009
- Buildings Archive 2008
- Buildings Archive 2007
- Buildings Archive 2006
Submit
Search
Features & Reports
For more information from the industry visit our Features & Reports section.






