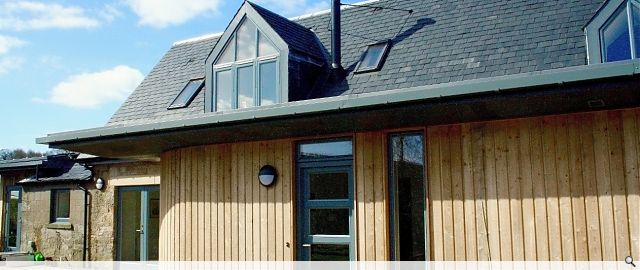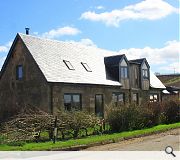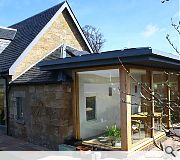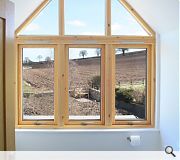The School House
This former school has been extended and the interior rationalised to create a more spacious and coherent layout. Windows are a particular feature of this project allowing stunning views of the surrounding countryside. The addition of a biomass boiler, PV panels, water filtration system and pump to supply water from their own private well along with thermal upgrades to the building envelope make this a particularly interesting project in terms of self sufficiency.
The Scottish larch clad extension provides a spacious new entrance hall, utility, mud room and houses the biomass boiler. A sun room extension off the kitchen catches the midday sun and has created additional living space with access to the garden.The house has been refurbished with future living requirements in mind with a flexible arrangement on the ground floor providing a home for life. The main living space is open plan and flows off the kitchen creating a large sociable space with views across the fields on both sides.
The Scottish larch clad extension provides a spacious new entrance hall, utility, mud room and houses the biomass boiler. A sun room extension off the kitchen catches the midday sun and has created additional living space with access to the garden.The house has been refurbished with future living requirements in mind with a flexible arrangement on the ground floor providing a home for life. The main living space is open plan and flows off the kitchen creating a large sociable space with views across the fields on both sides.
PROJECT:
The School House
LOCATION:
Cupar
CLIENT:
Amanda Chinn
ARCHITECT:
Fife Architects
STRUCTURAL ENGINEER:
McGregor McMahon Associates
Suppliers:
Main Contractor:
Gradual Peak
Back to Housing
Browse by Category
Building Archive
- Buildings Archive 2023
- Buildings Archive 2022
- Buildings Archive 2021
- Buildings Archive 2020
- Buildings Archive 2019
- Buildings Archive 2018
- Buildings Archive 2017
- Buildings Archive 2016
- Buildings Archive 2015
- Buildings Archive 2014
- Buildings Archive 2013
- Buildings Archive 2012
- Buildings Archive 2011
- Buildings Archive 2010
- Buildings Archive 2009
- Buildings Archive 2008
- Buildings Archive 2007
- Buildings Archive 2006
Submit
Search
Features & Reports
For more information from the industry visit our Features & Reports section.






